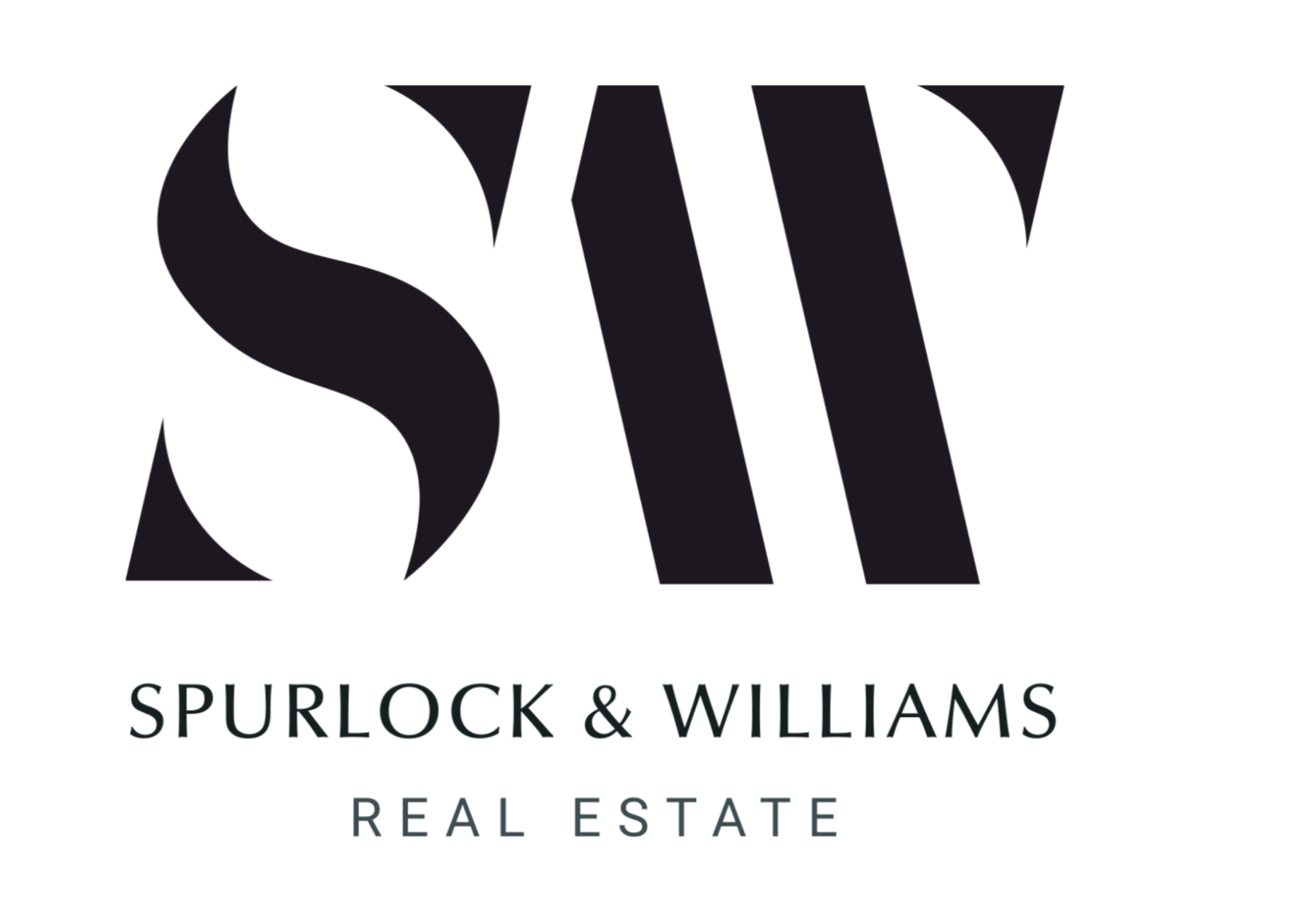

13999 SW BONNIE BRAE CT Open House Save Request In-Person Tour Request Virtual Tour
Beaverton,OR 97005
OPEN HOUSE
Sun Jun 22, 1:00pm - 4:00pm
Key Details
Property Type Single Family Home
Sub Type Single Family Residence
Listing Status Active
Purchase Type For Sale
Square Footage 1,573 sqft
Price per Sqft $518
MLS Listing ID 738296342
Style Stories1, Mid Century Modern
Bedrooms 3
Full Baths 2
Year Built 1969
Annual Tax Amount $7,327
Tax Year 2024
Lot Size 0.320 Acres
Property Sub-Type Single Family Residence
Property Description
CALLING ALL RUMMER FANS! Step into a masterpiece of mid-century modern design with this stunning Rummer home, a unique property situated on 1/3 acre of thoughtfully landscaped Pacific Northwest beauty. Surrounded by majestic trees, this architectural gem features 3 bedrooms, 2 bathrooms, and an expansive layout filled with natural light from its signature floor-to-ceiling windows and skylights. Inside, the modern light fixtures and vintage touches create an effortless blend of past and present. The primary bedroom and living area each open to an inviting deck through sleek sliding doors, creating an outdoor extension of the living spaces. Beyond the home itself, a versatile outbuilding in the backyard offers endless possibilities — ideal as an office, studio, or potential ADU conversion. A huge, separately-fenced courtyard adds even more space for relaxation or entertaining. The privacy and peace of this home belies its convenient location just minutes from the Nike campus, parks, restaurants, and shopping in Beaverton. Experience the best of PNW living with modern convenience—a rare opportunity to own a true architectural treasure!
Location
State OR
County Washington
Area _150
Rooms
Basement Crawl Space
Interior
Interior Features Bamboo Floor, Garage Door Opener, Laundry, Skylight, Tile Floor, Wallto Wall Carpet, Washer Dryer
Heating Forced Air
Cooling Central Air
Fireplaces Number 1
Fireplaces Type Gas
Appliance Appliance Garage, Dishwasher, Disposal, Free Standing Gas Range, Free Standing Range, Free Standing Refrigerator, Gas Appliances, Island, Pantry, Plumbed For Ice Maker, Range Hood, Stainless Steel Appliance, Tile
Exterior
Exterior Feature Deck, Fenced, Outbuilding, Porch, Sprinkler, Tool Shed, Yard
Parking Features Attached
Garage Spaces 2.0
Roof Type Flat,Membrane
Garage Yes
Building
Lot Description Level, Trees
Story 1
Foundation Concrete Perimeter
Sewer Public Sewer
Water Public Water
Level or Stories 1
Schools
Elementary Schools Fir Grove
Middle Schools Highland Park
High Schools Southridge
Others
Senior Community No
Acceptable Financing Cash,Conventional,FHA,Other,VALoan
Listing Terms Cash,Conventional,FHA,Other,VALoan
Virtual Tour https://my.matterport.com/show/?m=r9abbV7ADwi&brand=0