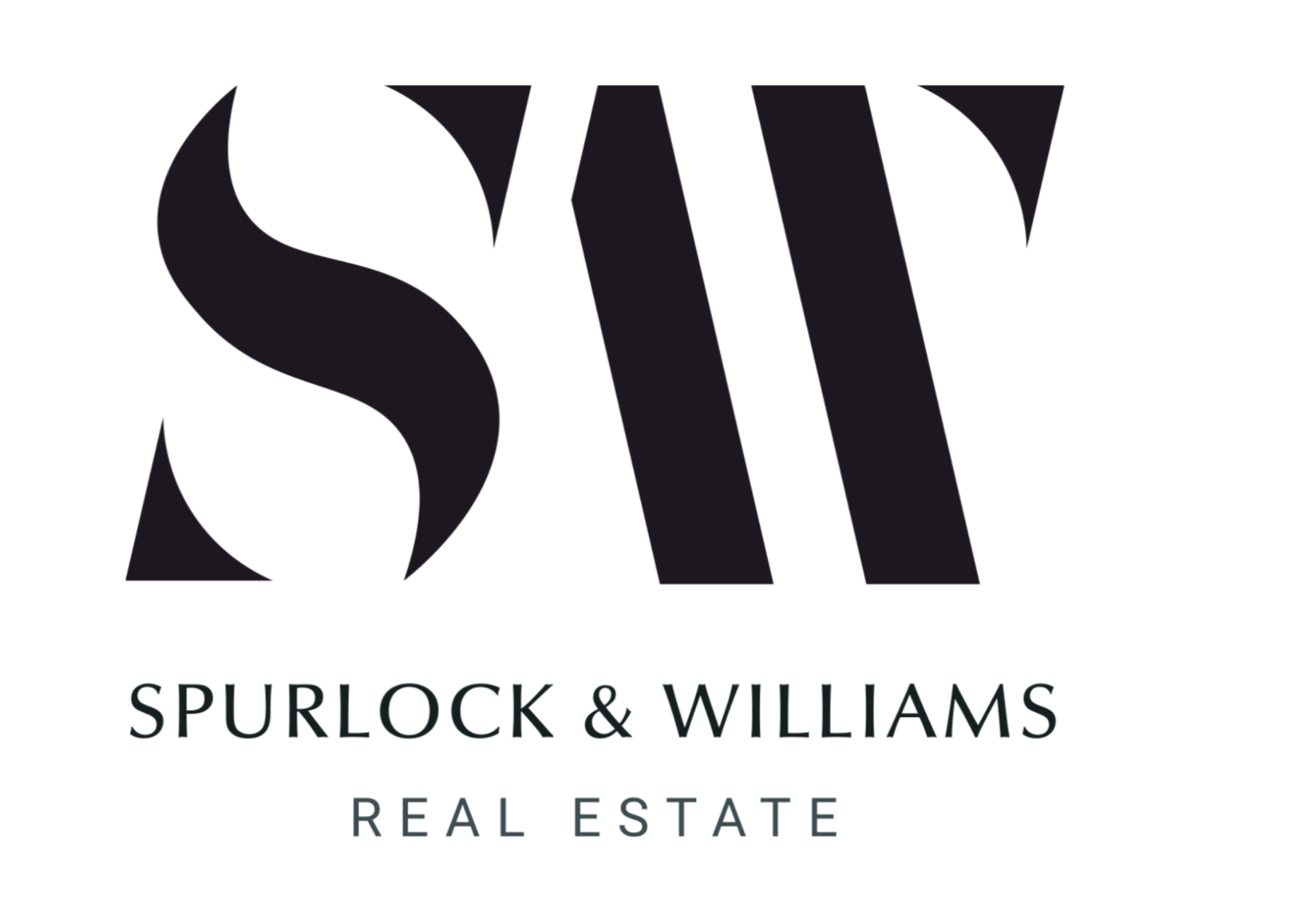

275 SUNSET DR Active Save Request In-Person Tour Request Virtual Tour
Eugene,OR 97403
Key Details
Property Type Single Family Home
Sub Type Single Family Residence
Listing Status Active
Purchase Type For Sale
Square Footage 2,532 sqft
Price per Sqft $374
MLS Listing ID 490898358
Style Stories2, Mid Century Modern
Bedrooms 4
Full Baths 3
Year Built 1951
Annual Tax Amount $7,043
Tax Year 2024
Lot Size 0.260 Acres
Property Sub-Type Single Family Residence
Property Description
Welcome to your Pacific Northwest Mid-Century Modern dream home in South Eugene's iconic Fairmount neighborhood—just steps from the University of Oregon, beloved Hendricks Park & scenic Rhododendron Garden. Located in one of Eugene's most sought-after school districts, this architectural gem was once home to a celebrated local architect & masterfully blends 1950s charm with stylish modern updates. Inside, you'll find vaulted ceilings, walls of glass, & freshly refinished Douglas Fir floors that create a warm, light-filled sanctuary. Panoramic views stretch across the Coast Range, Coburg Hills, and the campus trifecta: Hayward Field, Autzen Stadium, and Matthew Knight Arena. On game days, enjoy the excitement from the comfort of home—then watch the sun dip behind the hills on a street that lives up to its name. This distinctive 4-bedroom, 3.5-bath home offers excellent separation of space, including two generous primary suites—one on each level. The main-level suite features a stunning skyline view, remodeled bath & a tranquil solarium perfect for any season. The west-facing wraparound deck and original wood-burning fireplace add to the inviting ambiance. The open kitchen features soaring windows, a large island and abundant cabinetry. A mudroom with laundry & additional storage adds practicality. Downstairs, you'll find three spacious bedrooms—each offering the flexibility to serve as a guest room, home office, bonus space, or private retreat for extended family—along with two full bathrooms featuring dual vanities, a second laundry area w/ brand new washer and dryer, and fresh carpet throughout. Other highlights include radiant heating (not baseboards!), forced air w/ air conditioning, in-floor heating, well preserved original woodwork & built-ins, generous storage, new interior/exterior paint, & an unbeatable location close to trails, restaurants, grocery & transit. A rare blend of design, location, and livability! Gorgeous video tour here: https://bit.ly/4jzpOyU
Location
State OR
County Lane
Area _243
Interior
Interior Features Ceiling Fan, Garage Door Opener, Heated Tile Floor, High Ceilings, High Speed Internet, Laundry, Sprinkler, Tile Floor, Vaulted Ceiling, Wallto Wall Carpet, Washer Dryer, Wood Floors
Heating Forced Air, Heat Pump, Radiant
Cooling Heat Pump
Fireplaces Number 1
Fireplaces Type Wood Burning
Appliance Appliance Garage, Dishwasher, Disposal, Free Standing Range, Free Standing Refrigerator, Island, Pantry, Plumbed For Ice Maker, Solid Surface Countertop, Stainless Steel Appliance, Tile
Exterior
Exterior Feature Covered Deck, Covered Patio, Patio, Porch, Sprinkler, Workshop, Yard
Parking Features Detached
Garage Spaces 2.0
View City, Mountain
Roof Type Composition
Garage Yes
Building
Lot Description Gentle Sloping, Level, Private, Terraced, Trees
Story 2
Foundation Slab
Sewer Public Sewer
Water Public Water
Level or Stories 2
Schools
Elementary Schools Edison
Middle Schools Roosevelt
High Schools South Eugene
Others
Senior Community No
Acceptable Financing Cash,Conventional
Listing Terms Cash,Conventional
Virtual Tour https://youtu.be/jIFhOtRx9bQ?si=XLwf1FVMdqTu0RFe