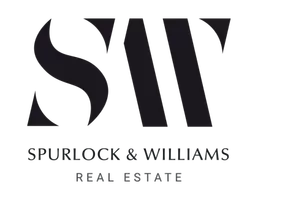Bought with Kaplan Real Estate Group
For more information regarding the value of a property, please contact us for a free consultation.
Key Details
Sold Price $1,647,925
Property Type Single Family Home
Sub Type Single Family Residence
Listing Status Sold
Purchase Type For Sale
Square Footage 4,351 sqft
Price per Sqft $378
Subdivision Douglas Woods
MLS Listing ID 144188162
Sold Date 06/13/25
Style Contemporary, Traditional
Bedrooms 5
Full Baths 3
Year Built 1996
Annual Tax Amount $16,651
Tax Year 2024
Lot Size 0.300 Acres
Property Sub-Type Single Family Residence
Property Description
Unmatched tranquility yet minutes to key Lake Oswego amenities create a haven in the heart of it all in this beautifully updated estate home with many fantastic improvements including flooring, primary bath, new roof/gutters and new HVAC systems! Fabulous location just minutes to Zupan's Gourmet Market, Bridgeport Shopping Center, new Lake Oswego swim and golf center and other vibrant Lake Oswego amenities. Welcome home to an exceptionally open and sunny floor plan with high ceilings, gorgeous formal and family spaces, walls of windows, and a peaceful ambiance throughout. Main level executive office with 5 bedrooms up, including sumptuous primary suite and sleek spa bathroom, 2nd primary/guest suite, and 3 additional bedrooms for options galore! Oversized media/flex room and extended garage offer choices for recreation and hobbies. Delight in unmatched outdoor living with newly painted exterior and refinished decks overlooking acres of a picturesque treed nature park, sprawling lawn, raised garden beds for favorite plantings, and generous side yard/dog run. Enjoy walking/hiking at nearby Bryant Trails & Luscher Farms plus and a stone's throw from newly built River Grove Elementary and Lakeridge Middle School.
Location
State OR
County Clackamas
Area _147
Rooms
Basement Crawl Space
Interior
Interior Features Ceiling Fan, Central Vacuum, Engineered Hardwood, Garage Door Opener, Granite, Heated Tile Floor, High Ceilings, Laundry, Luxury Vinyl Plank, Quartz, Skylight, Soaking Tub, Tile Floor, Vaulted Ceiling, Wainscoting, Wallto Wall Carpet, Washer Dryer, Water Purifier, Water Softener
Heating Forced Air90, Radiant, Zoned
Cooling Central Air
Fireplaces Number 2
Fireplaces Type Gas
Appliance Butlers Pantry, Cook Island, Cooktop, Dishwasher, Double Oven, Free Standing Refrigerator, Gas Appliances, Granite, Instant Hot Water, Microwave, Pantry, Quartz, Stainless Steel Appliance
Exterior
Exterior Feature Deck, Dog Run, Fenced, Garden, Raised Beds, Sprinkler, Tool Shed, Yard
Parking Features Attached, Oversized
Garage Spaces 3.0
View Park Greenbelt, Trees Woods
Roof Type Composition
Accessibility GarageonMain
Garage Yes
Building
Lot Description Level, Private
Story 2
Foundation Concrete Perimeter
Sewer Public Sewer
Water Public Water
Level or Stories 2
Schools
Elementary Schools River Grove
Middle Schools Lakeridge
High Schools Lakeridge
Others
Senior Community No
Acceptable Financing Cash, Conventional
Listing Terms Cash, Conventional
Read Less Info
Want to know what your home might be worth? Contact us for a FREE valuation!

Our team is ready to help you sell your home for the highest possible price ASAP




