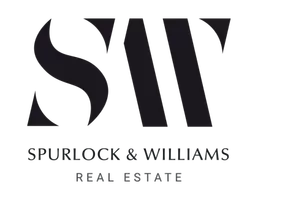Bought with RE/MAX Equity Group
For more information regarding the value of a property, please contact us for a free consultation.
Key Details
Sold Price $670,000
Property Type Single Family Home
Sub Type Single Family Residence
Listing Status Sold
Purchase Type For Sale
Square Footage 2,556 sqft
Price per Sqft $262
Subdivision Council Crest
MLS Listing ID 21154929
Sold Date 10/19/21
Style Mid Century Modern, Traditional
Bedrooms 4
Full Baths 3
Year Built 1964
Annual Tax Amount $11,814
Tax Year 2020
Lot Size 9,147 Sqft
Property Description
Enjoy a stunning view of Mt St Helens from the oversized living room! This room features wood floors, a wall of windows and fireplace. This good-sized kitchen will be a "WOW" kitchen with your remodeling. It opens to the deck with the forest behind it or open it to the living room for a great room. Update and remodel where needed and preserve the features you love! Slate entry. Roof about 10 years old, Cedar siding, new sewer & driveway. Short drive to OHSU! Ainsworth Elementary, Lincoln High.
Location
State OR
County Multnomah
Area _148
Rooms
Basement Finished
Interior
Interior Features Garage Door Opener, Hardwood Floors, Laundry, Quartz, Slate Flooring, Vinyl Floor, Wood Floors
Heating Forced Air
Cooling Central Air
Fireplaces Number 1
Fireplaces Type Wood Burning
Appliance Dishwasher, Disposal, Free Standing Range, Free Standing Refrigerator, Pantry, Quartz
Exterior
Exterior Feature Deck
Parking Features Attached
Garage Spaces 2.0
View City, Mountain, River
Roof Type Composition
Garage Yes
Building
Lot Description Sloped, Trees
Story 2
Sewer Public Sewer
Water Public Water
Level or Stories 2
Schools
Elementary Schools Ainsworth
Middle Schools West Sylvan
High Schools Lincoln
Others
Senior Community No
Acceptable Financing Cash, Conventional
Listing Terms Cash, Conventional
Read Less Info
Want to know what your home might be worth? Contact us for a FREE valuation!

Our team is ready to help you sell your home for the highest possible price ASAP





