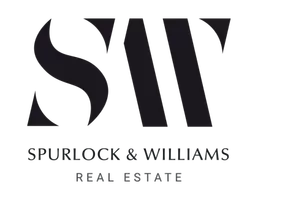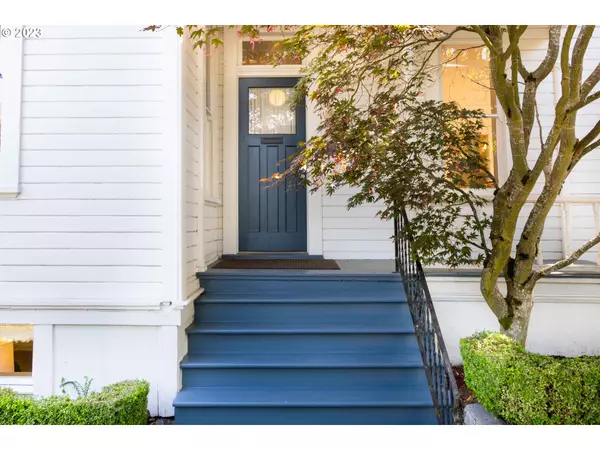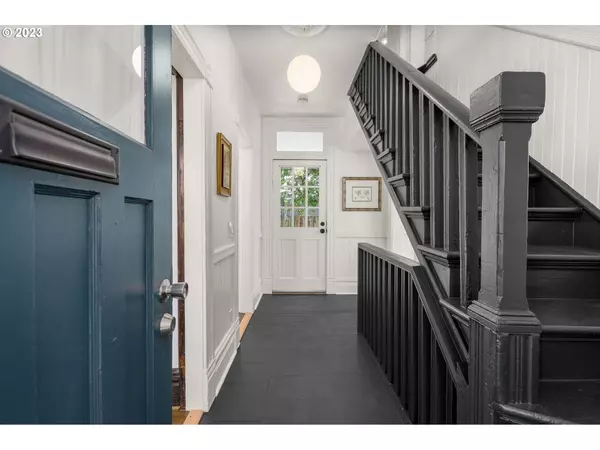Bought with Keller Williams Realty Professionals
For more information regarding the value of a property, please contact us for a free consultation.
Key Details
Sold Price $760,000
Property Type Single Family Home
Sub Type Single Family Residence
Listing Status Sold
Purchase Type For Sale
Square Footage 2,561 sqft
Price per Sqft $296
Subdivision Brooklyn
MLS Listing ID 23102767
Sold Date 06/30/23
Style Victorian
Bedrooms 3
Full Baths 2
HOA Y/N No
Year Built 1883
Annual Tax Amount $6,783
Tax Year 2022
Lot Size 5,227 Sqft
Property Description
Built in 1883, the historic Hemmrich Home has been designer restored and renovated insuring both historic details and modern conveniences. This charming Victorian abounds with high quality materials & stylish finishes that are both sophisticated and welcoming. Nestled on one of Brooklyn's most charming streets between historic cottages and situated on a corner lot, privacy and building options are at a premium. The Hemmrich home offers tons of natural light, original wood floors, period millwork and formal open living and dining rooms with soaring ceiling and period details. Updated kitchen including butler's pantry with custom stainless counter, 2nd sink and tons of storage. Upper level includes 3 bedrooms and a spacious 2nd full bath. Recently updated lower level features multiuse space options with outside access, polished concrete flooring, water-proofing and an open airy feel. Outside a lush and private patio awaits featuring steel planters, a blackstone patio, native landscaping- and a side yard where potential abounds. Carport has a Level 2 EV charger. All blocks from the bike path, Max, easy access to all the action in Sellwood as well as Division/Clinton corridor. Quick commute to Reed/OHSU and downtown.Walk score of 94, Bike score of 100! [Home Energy Score = 1. HES Report at https://rpt.greenbuildingregistry.com/hes/OR10037233]
Location
State OR
County Multnomah
Area _143
Rooms
Basement Exterior Entry, Full Basement
Interior
Interior Features Concrete Floor, Granite, Hardwood Floors, Laundry, Soaking Tub, Wainscoting, Wood Floors
Heating Forced Air
Cooling Central Air
Appliance Butlers Pantry, Free Standing Gas Range, Free Standing Refrigerator, Granite, Range Hood, Stainless Steel Appliance
Exterior
Exterior Feature Deck, Fenced, Patio, Tool Shed, Yard
Parking Features Carport, Detached
Garage Spaces 1.0
View Y/N false
Roof Type Composition
Garage Yes
Building
Lot Description Corner Lot, Level
Story 3
Foundation Concrete Perimeter, Other
Sewer Public Sewer
Water Public Water
Level or Stories 3
New Construction No
Schools
Elementary Schools Grout
Middle Schools Hosford
High Schools Cleveland
Others
Senior Community No
Acceptable Financing Cash, Conventional
Listing Terms Cash, Conventional
Read Less Info
Want to know what your home might be worth? Contact us for a FREE valuation!

Our team is ready to help you sell your home for the highest possible price ASAP





