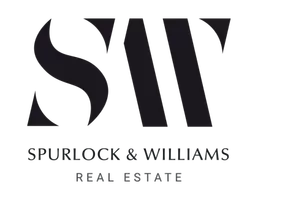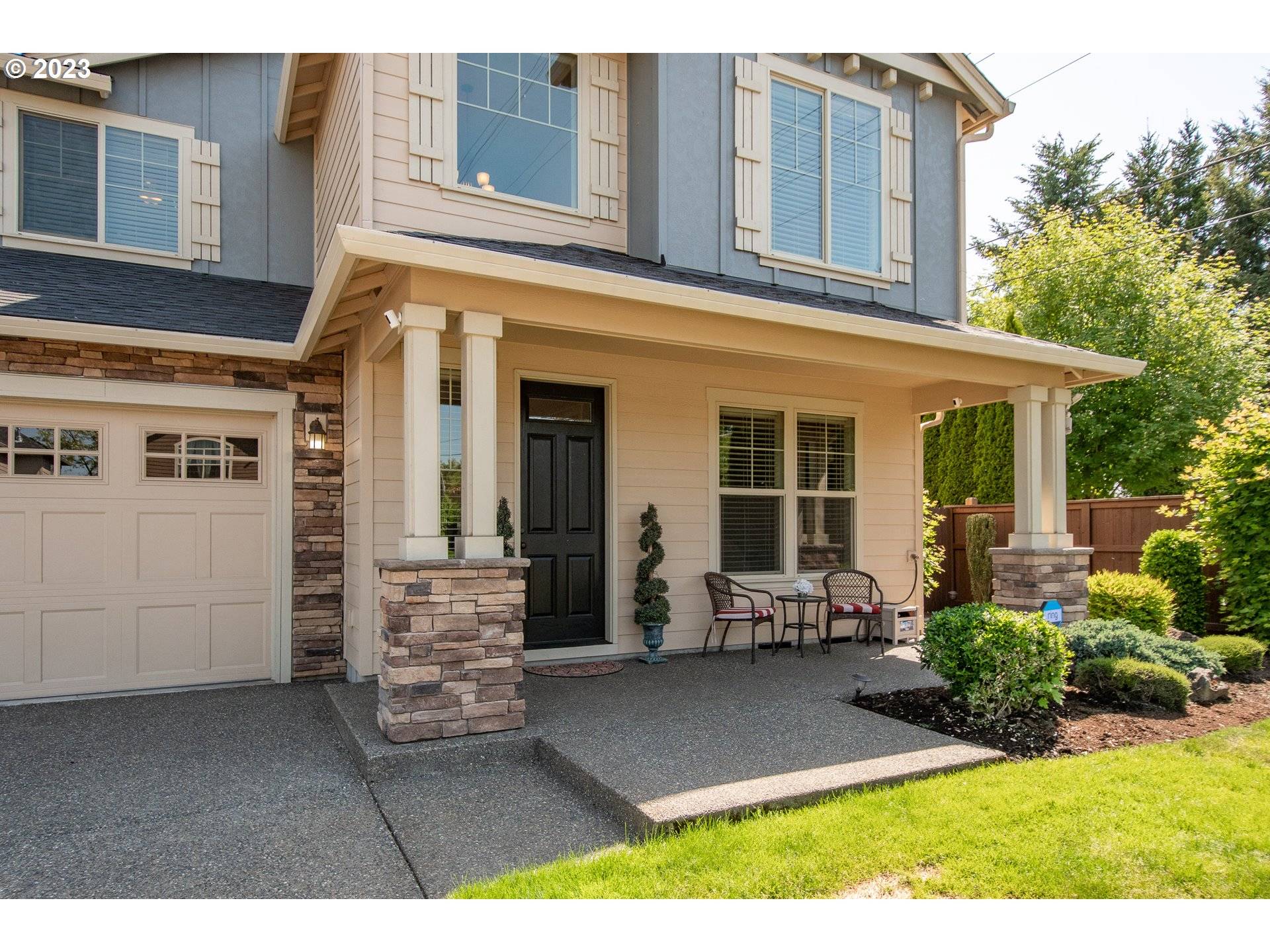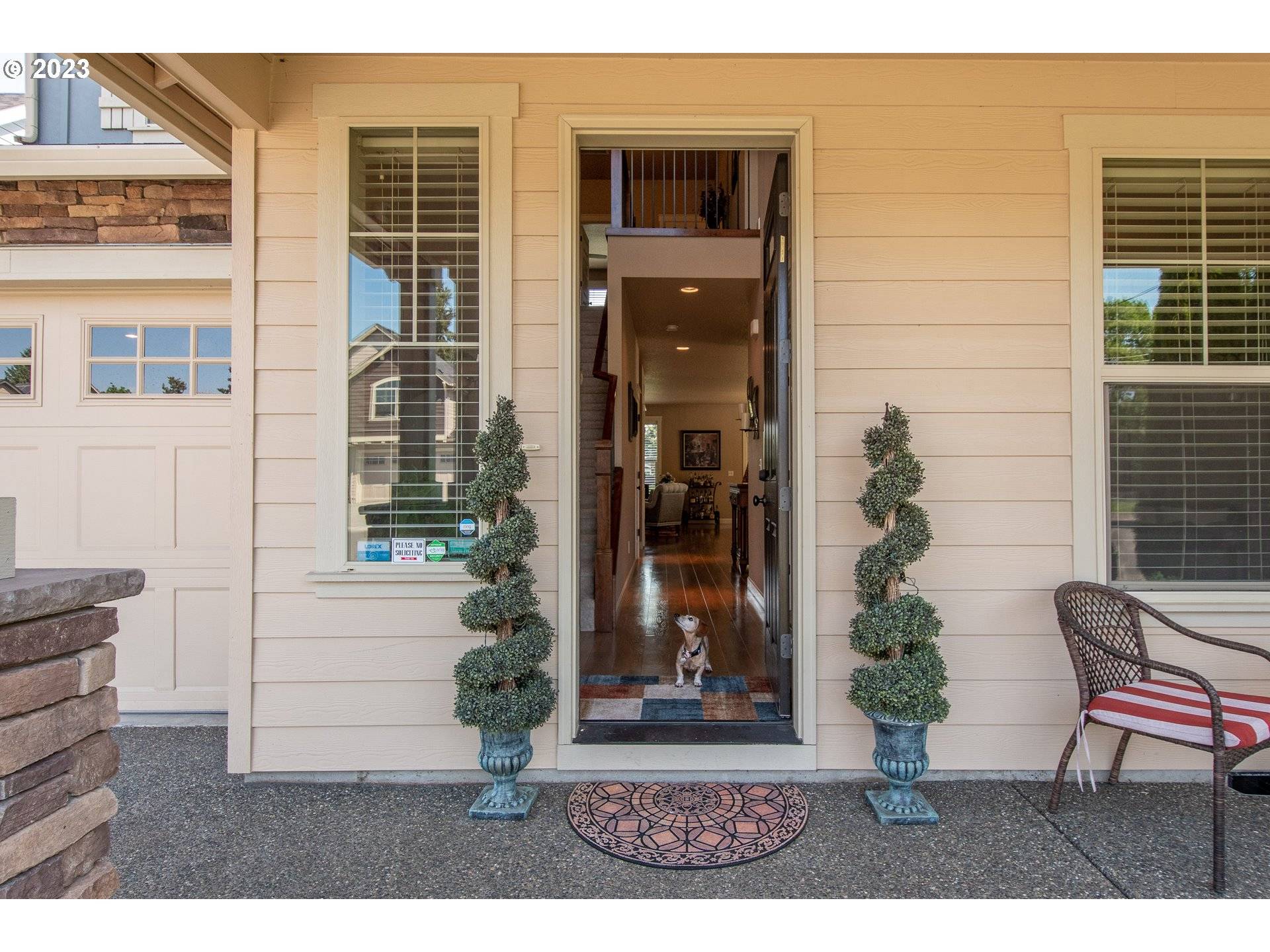Bought with Windermere Northwest Living
For more information regarding the value of a property, please contact us for a free consultation.
Key Details
Sold Price $640,000
Property Type Single Family Home
Sub Type Single Family Residence
Listing Status Sold
Purchase Type For Sale
Square Footage 2,345 sqft
Price per Sqft $272
Subdivision Prairie Meadows Commons
MLS Listing ID 23625488
Sold Date 07/06/23
Style Stories2, Craftsman
Bedrooms 4
Full Baths 2
HOA Fees $40/mo
HOA Y/N Yes
Year Built 2015
Annual Tax Amount $4,803
Tax Year 2023
Lot Size 9,147 Sqft
Property Sub-Type Single Family Residence
Property Description
Welcome to your dream home! This exquisite two-level residence offers a harmonious blend of style, functionality, and comfort. With four spacious bedrooms and 2.5 baths, this home is perfect for families seeking the ultimate living experience. Here's a captivating description of this remarkable property:Step into the entrance, where natural light cascades through windows, creating an inviting ambiance. The main level boasts an open-concept design, ideal for entertaining guests and fostering a sense of togetherness. Gleaming floors flow seamlessly throughout, enhancing the home's elegance and charm.The heart of this home lies in the stunning gourmet kitchen, complete with stainless steel appliances, exquisite quartz countertops, and ample cabinet space. Whether you're hosting a dinner party or enjoying a casual meal with loved ones, the kitchen's island provides the perfect gathering spot.Adjacent to the kitchen is a spacious dining area, where memories will be made and shared. Imagine enjoying meals together while overlooking the beautifully landscaped backyard through the expansive glass doors.The living room is a sanctuary of comfort, featuring a cozy fireplace and large windows that bathe the space in natural light. This inviting area offers the perfect setting for relaxation and quality time with family and friends.Escape to the tranquility of the upper level, where you'll find the luxurious primary suite. This private retreat boasts a generous walk-in closet and a spa-like en-suite bath, complete with a soaking tub, a separate shower, and elegant finishes. Three additional well-appointed bedrooms and another full bath provide ample space for family members or guests.Outside, the meticulously landscaped yard offers a private oasis for outdoor entertaining and recreation. Whether you're hosting a summer barbecue or simply enjoying the fresh air, the possibilities are endless in this inviting space.Schedule a showing today!
Location
State WA
County Clark
Area _62
Zoning R1-5
Rooms
Basement Crawl Space
Interior
Interior Features Laminate Flooring, Quartz, Soaking Tub, Vinyl Floor, Wallto Wall Carpet
Heating E N E R G Y S T A R Qualified Equipment, Forced Air
Cooling Central Air
Fireplaces Number 1
Fireplaces Type Gas
Appliance Dishwasher, Disposal, Free Standing Range, Free Standing Refrigerator, Island, Microwave, Pantry, Quartz
Exterior
Exterior Feature Covered Patio, Fenced, Porch, Sprinkler, Yard
Parking Features Attached
Garage Spaces 3.0
View Y/N false
Roof Type Composition
Garage Yes
Building
Lot Description Corner Lot, Level
Story 2
Sewer Public Sewer
Water Public Water
Level or Stories 2
New Construction No
Schools
Elementary Schools Glenwood
Middle Schools Laurin
High Schools Prairie
Others
Senior Community No
Acceptable Financing Cash, Conventional, FHA, VALoan
Listing Terms Cash, Conventional, FHA, VALoan
Read Less Info
Want to know what your home might be worth? Contact us for a FREE valuation!

Our team is ready to help you sell your home for the highest possible price ASAP




