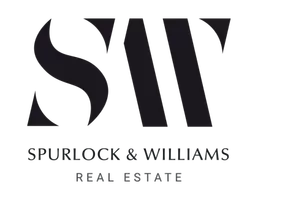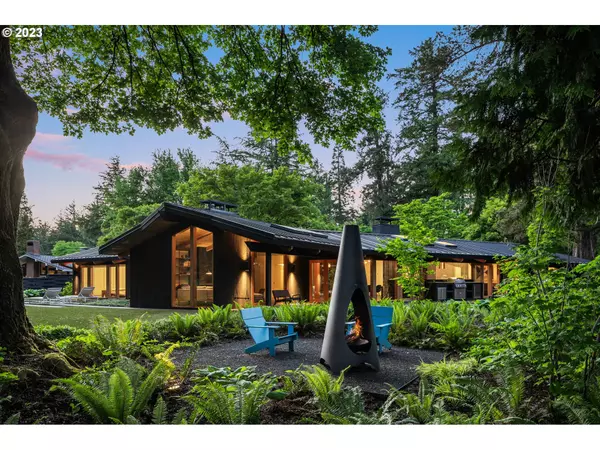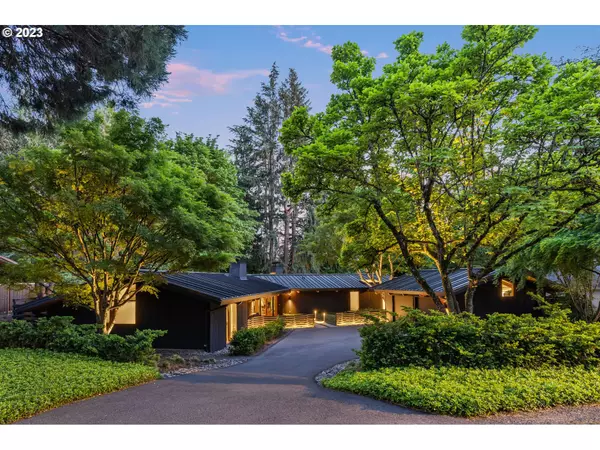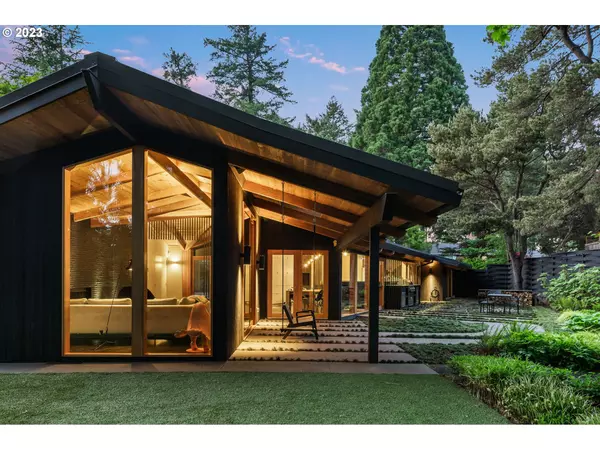Bought with Windermere Realty Trust
For more information regarding the value of a property, please contact us for a free consultation.
Key Details
Sold Price $2,525,000
Property Type Single Family Home
Sub Type Single Family Residence
Listing Status Sold
Purchase Type For Sale
Square Footage 2,900 sqft
Price per Sqft $870
MLS Listing ID 23269754
Sold Date 07/25/23
Style Stories1, Mid Century Modern
Bedrooms 4
Full Baths 2
HOA Y/N No
Year Built 1954
Annual Tax Amount $12,476
Tax Year 2022
Lot Size 0.450 Acres
Property Description
Impossibly cool mid-century modern reimagined by Skylab! Thoughtfully designed one level living for quintessential Pacific Northwest indoor-outdoor lifestyle. Architectural details include steel rod framing, recessed baseboards and interior transom windows at each bedroom. Ideally situated on a manicured, illuminated half acre. Entertain all year in outdoor kitchen, covered living area and abundant hardscapes. Light filled vaulted tongue & groove ceilings with exposed beams and skylights throughout. Floor to ceiling walls of windows in every space, bring the outdoors in, day or night. Open entertainers kitchen with cozy fireplace. Enjoy sunset views on the patio of the spa like primary suite. Family room with fireplace and built-ins could be 4th Bedroom. Built-in cabinets and custom closets throughout with abundant storage, including coffee bar & study/work station. Play sports in back on the 20x64 synthetic turf lawn or make room for that in-ground pool or sport court. Detached 229 sqft, framed, plumbed and insulated flex space is ready for that art studio, work out space, home office or ADU. Oversized shop sized garage with vaulted T&G ceilings, windows, natural light and adjacent RV parking pad, perfect for that adventure van.
Location
State OR
County Washington
Area _148
Rooms
Basement Crawl Space
Interior
Interior Features Auxiliary Dwelling Unit, Dual Flush Toilet, Garage Door Opener, Granite, Hardwood Floors, Heated Tile Floor, Laundry, Soaking Tub, Sound System, Tile Floor, Vaulted Ceiling, Water Purifier, Wood Floors
Heating Forced Air
Cooling Central Air
Fireplaces Number 3
Fireplaces Type Gas, Wood Burning
Appliance Appliance Garage, Builtin Oven, Builtin Range, Builtin Refrigerator, Cooktop, Dishwasher, Disposal, Gas Appliances, Granite, Microwave, Range Hood
Exterior
Exterior Feature Covered Patio, Fenced, Patio, R V Parking, Security Lights, Sprinkler, Yard
Parking Features Detached, Oversized
Garage Spaces 2.0
View Y/N false
Roof Type Metal
Garage Yes
Building
Lot Description Level, Private, Secluded, Trees
Story 1
Foundation Concrete Perimeter
Sewer Public Sewer
Water Public Water
Level or Stories 1
New Construction No
Schools
Elementary Schools Ridgewood
Middle Schools Cedar Park
High Schools Beaverton
Others
Senior Community No
Acceptable Financing Cash, Conventional
Listing Terms Cash, Conventional
Read Less Info
Want to know what your home might be worth? Contact us for a FREE valuation!

Our team is ready to help you sell your home for the highest possible price ASAP





