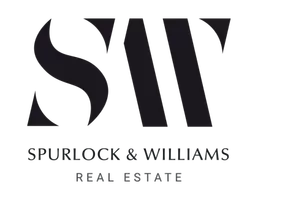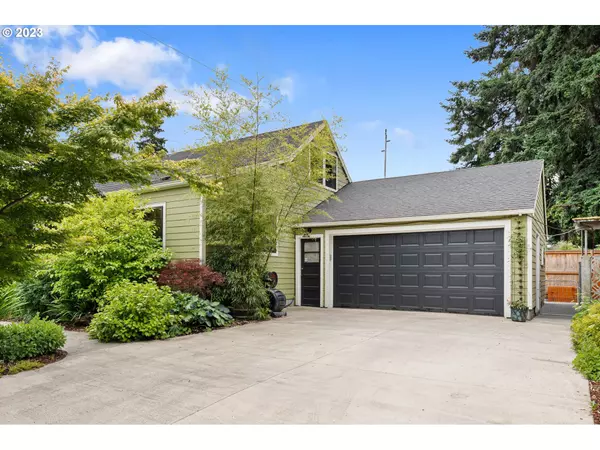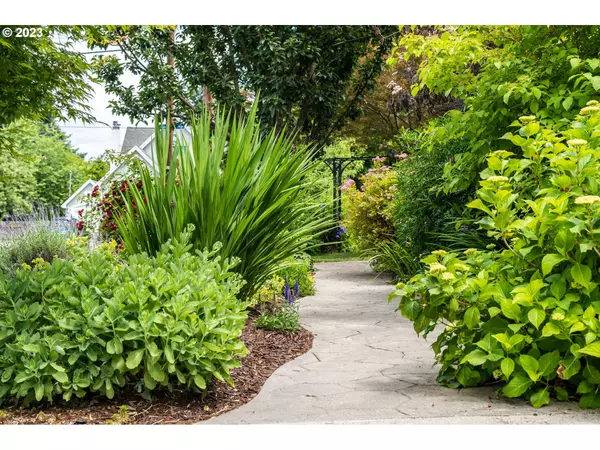Bought with Inhabit Real Estate
For more information regarding the value of a property, please contact us for a free consultation.
Key Details
Sold Price $565,000
Property Type Single Family Home
Sub Type Single Family Residence
Listing Status Sold
Purchase Type For Sale
Square Footage 2,959 sqft
Price per Sqft $190
Subdivision Maywood Park
MLS Listing ID 23522233
Sold Date 07/27/23
Style Capecod, Traditional
Bedrooms 3
Full Baths 1
HOA Y/N No
Year Built 1947
Annual Tax Amount $4,534
Tax Year 2022
Lot Size 6,969 Sqft
Property Description
Settle into this Garden Oasis in Maywood Park immediately with its newer luxury vinyl plank flooring, modern light fixtures, updated bathrooms with tile flooring, and a kitchen remodel down to the studs completed in 2022! Additional updates include newer siding, windows, and systems!The functional floor plan offers a living room with a wood-burning fireplace featuring a beautiful tile surround and wood mantle and an adjacent formal dining room. The completely remodeled kitchen boasts a counter-to-ceiling subway tile backsplash, butcher block counters, a built-in pantry wall, a breakfast bar, stainless steel appliances, and an oversized garden window. The main level is completed by two good-sized bedrooms and a shared bathroom.The knotty pine vaulted upper-level family room includes an en suite half bath and the third bedroom is perfect for guests or an office. The basement has high ceilings offering the potential for future finishing. Enjoy a covered patio for year-round use, raised garden beds, and diverse plantings!
Location
State OR
County Multnomah
Area _142
Rooms
Basement Partial Basement, Unfinished
Interior
Interior Features Laundry, Tile Floor, Vinyl Floor, Wallto Wall Carpet
Heating Forced Air, Heat Pump
Cooling Heat Pump
Fireplaces Number 1
Fireplaces Type Wood Burning
Appliance Dishwasher, Free Standing Gas Range, Free Standing Refrigerator, Gas Appliances, Microwave, Pantry, Range Hood, Stainless Steel Appliance, Tile
Exterior
Exterior Feature Covered Patio, Garden, Patio, Raised Beds, Yard
Parking Features Attached
Garage Spaces 2.0
View Y/N false
Roof Type Composition
Accessibility MainFloorBedroomBath
Garage Yes
Building
Lot Description Corner Lot, On Busline, Trees
Story 3
Foundation Slab
Sewer Cesspool
Water Public Water
Level or Stories 3
New Construction No
Schools
Elementary Schools Prescott
Middle Schools Parkrose
High Schools Parkrose
Others
Senior Community No
Acceptable Financing Cash, Conventional, FHA, VALoan
Listing Terms Cash, Conventional, FHA, VALoan
Read Less Info
Want to know what your home might be worth? Contact us for a FREE valuation!

Our team is ready to help you sell your home for the highest possible price ASAP





