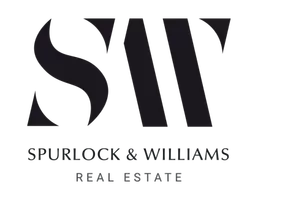Bought with Living Room Realty
For more information regarding the value of a property, please contact us for a free consultation.
Key Details
Sold Price $815,000
Property Type Single Family Home
Sub Type Single Family Residence
Listing Status Sold
Purchase Type For Sale
Square Footage 2,169 sqft
Price per Sqft $375
Subdivision Hillsdale
MLS Listing ID 23012911
Sold Date 08/15/23
Style Stories1, Ranch
Bedrooms 3
Full Baths 2
HOA Y/N No
Year Built 1973
Annual Tax Amount $10,400
Tax Year 2022
Lot Size 10,018 Sqft
Property Description
West Hills single-level home with a rare, oversized 4-car garage. Park your cars, motorcycles and/or kayaks and still have room for storage and a workshop. Quiet cul de sac that is nestled in the trees, though conveniently close to shopping and restaurants. Minutes away from quaint neighborhoods including Hillsdale and Multnomah Village with easy access to Downtown and freeways (without the noise). 3 Bedrooms plus den/office and 2 updated full bathrooms. Easy outdoor maintenance with large wrap-around deck off of the kitchen and primary bedroom. Must-see bonus room with private exterior entrance - currently set up as a tiki-themed entertainment space. Seller is happy to convert it back into a spacious finished room suitable for more storage, wine cellar, a media room or private home office. Beautifully updated modern kitchen with quartz countertops, extra built-in storage, and soft close cabinets. Central A/C for hot summers, and impressive dual-sided gas fireplace that opens to kitchen and living room for cozy winters. Formal dining room with a designer wall feature. Comfortable open living spaces with great flow and charm. New flooring and hot water heater. Nearly a quarter acre private lot with fenced side yard for pets. A+ Hillsdale location convenient to parks, dining, quality schools and all your essential needs. [Home Energy Score = 4. HES Report at https://rpt.greenbuildingregistry.com/hes/OR10218547]
Location
State OR
County Multnomah
Area _148
Rooms
Basement Exterior Entry, Finished, Partial Basement
Interior
Interior Features Garage Door Opener, High Ceilings, Laundry, Quartz, Soaking Tub, Tile Floor, Wallto Wall Carpet, Washer Dryer
Heating Forced Air95 Plus
Cooling Central Air
Fireplaces Number 1
Fireplaces Type Gas
Appliance Dishwasher, Disposal, Free Standing Range, Free Standing Refrigerator, Microwave, Quartz
Exterior
Exterior Feature Deck, Dog Run, Fenced, Gas Hookup, Tool Shed, Workshop, Yard
Parking Features Detached, ExtraDeep, Oversized
Garage Spaces 4.0
View Y/N false
Roof Type Composition
Accessibility MainFloorBedroomBath, OneLevel, UtilityRoomOnMain
Garage Yes
Building
Lot Description Cul_de_sac
Story 1
Sewer Public Sewer
Water Public Water
Level or Stories 1
New Construction No
Schools
Elementary Schools Rieke
Middle Schools Robert Gray
High Schools Ida B Wells
Others
Senior Community No
Acceptable Financing Cash, Conventional, FHA, VALoan
Listing Terms Cash, Conventional, FHA, VALoan
Read Less Info
Want to know what your home might be worth? Contact us for a FREE valuation!

Our team is ready to help you sell your home for the highest possible price ASAP





