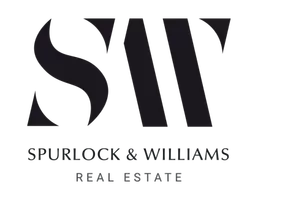Bought with Premiere Property Group, LLC
For more information regarding the value of a property, please contact us for a free consultation.
Key Details
Sold Price $699,000
Property Type Single Family Home
Sub Type Single Family Residence
Listing Status Sold
Purchase Type For Sale
Square Footage 2,514 sqft
Price per Sqft $278
Subdivision Maywood Park
MLS Listing ID 23628033
Sold Date 08/15/23
Style Mid Century Modern
Bedrooms 3
Full Baths 3
HOA Y/N No
Year Built 1966
Annual Tax Amount $6,170
Tax Year 2022
Lot Size 10,890 Sqft
Property Description
This captivating property showcases the distinctive charm of mid-century design while offering a host of modern updates and amenities to create an exceptional living experience.Step inside to a dedicated foyer adorned with characteristic slate tile flooring, setting the tone for the timeless style found throughout the home. Designed with entertaining in mind, the open main level boasts newly refinished Maple floors and a gas fireplace, creating a warm and inviting ambiance. A sliding glass door from the dining room leads to a generous patio, perfect for seamless indoor-outdoor gatherings this summer. The tasteful kitchen features travertine tile floors, stainless steel appliances, and a convenient breakfast bar.The upper level showcases hardwood floors throughout. The primary suite is a peaceful retreat, featuring a private balcony overlooking the tranquil backyard. Two additional bedrooms share a full hallway bathroom complete with a jetted tub.The lower level includes an expansive family room with tile floors, complemented by a second gas fireplace. This level also provides space for hobbies, a third full bathroom, and a laundry room.This remarkable property goes above and beyond with its additional finished spaces: a detached music studio with soundproofing and a detached office that is perfect for remote working.Enjoy outdoor living at its finest with a greenhouse to nurture your gardening passion, a hot tub, a custom wall crafted from recycled Portland sidewalks, a covered patio for year-round enjoyment, and xeriscape landscaping.
Location
State OR
County Multnomah
Area _142
Rooms
Basement Crawl Space, Daylight, Finished
Interior
Interior Features Ceiling Fan, Granite, Hardwood Floors, Jetted Tub, Laundry, Tile Floor, Vinyl Floor, Wallto Wall Carpet, Washer Dryer, Wood Floors
Heating Forced Air90
Cooling Central Air
Fireplaces Number 2
Fireplaces Type Gas
Appliance Dishwasher, Disposal, Free Standing Gas Range, Free Standing Refrigerator, Pantry, Range Hood, Stainless Steel Appliance, Tile
Exterior
Exterior Feature Covered Patio, Deck, Fenced, Free Standing Hot Tub, Garden, Gazebo, Greenhouse, Patio, Porch, Raised Beds, Xeriscape Landscaping, Yard
Parking Features Carport, Detached
Garage Spaces 1.0
View Y/N true
View Park Greenbelt, Trees Woods
Roof Type Composition
Garage Yes
Building
Lot Description Private, Terraced, Trees
Story 3
Foundation Concrete Perimeter, Slab
Sewer Cesspool
Water Public Water
Level or Stories 3
New Construction No
Schools
Elementary Schools Prescott
Middle Schools Parkrose
High Schools Parkrose
Others
Senior Community No
Acceptable Financing Cash, Conventional, FHA, VALoan
Listing Terms Cash, Conventional, FHA, VALoan
Read Less Info
Want to know what your home might be worth? Contact us for a FREE valuation!

Our team is ready to help you sell your home for the highest possible price ASAP





