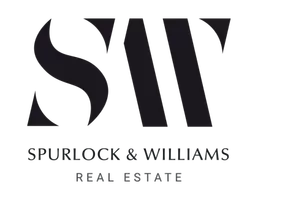Bought with Brantley Christianson Real Estate
For more information regarding the value of a property, please contact us for a free consultation.
Key Details
Sold Price $530,000
Property Type Townhouse
Sub Type Townhouse
Listing Status Sold
Purchase Type For Sale
Square Footage 1,729 sqft
Price per Sqft $306
Subdivision Sellwood
MLS Listing ID 23416538
Sold Date 08/31/23
Style Townhouse, Traditional
Bedrooms 3
Full Baths 3
Condo Fees $338
HOA Fees $338/mo
HOA Y/N No
Year Built 2007
Annual Tax Amount $8,027
Tax Year 2022
Property Description
Sophisticated Double Suite floorplan at the Trolley Barn townhomes in the quiet part of Sellwood! High ceilings & a great room flow greet you upon entry. Walls of windows, yet privacy from mature landscape. Bamboo flooring on the main with a gas fireplace, newer Rococo quartz counters & updated backsplash in the kitchen. Gourmet kitchen with large island, updated, stainless steel appliances, half bath, dining area & slider to the back deck. Two generously sized bedrooms with dedicated bathrooms are upstairs with a laundry room in the middle. The 3rd bedroom & full bathroom on the lower level has an exterior entry & electric wall fireplace. Fabulous set up for roommate, bonus room, or office. New lighting throughout. Custom, high end, Hunter Douglas blinds throughout - electronically controlled, quiet & programmable in the living room & primary suite. 2 car attached garage! The Trolley Barn community is well managed. Enjoy freshly painted exterior, mature landscape & walkability to New Seasons, parks, library, restaurants, shops, Max transportation & the Springwater Corridor!
Location
State OR
County Multnomah
Area _143
Rooms
Basement Finished
Interior
Interior Features Bamboo Floor, Garage Door Opener, Granite, High Ceilings, Laundry, Quartz, Soaking Tub, Tile Floor, Wallto Wall Carpet, Washer Dryer
Heating Forced Air
Cooling Central Air
Fireplaces Number 2
Fireplaces Type Electric, Gas
Appliance Builtin Range, Convection Oven, Dishwasher, Disposal, Free Standing Range, Free Standing Refrigerator, Gas Appliances, Island, Microwave, Quartz, Range Hood, Stainless Steel Appliance
Exterior
Exterior Feature Deck, Porch
Parking Features Attached
Garage Spaces 2.0
View Y/N false
Roof Type Composition
Garage Yes
Building
Lot Description Commons, Level
Story 3
Foundation Concrete Perimeter
Sewer Public Sewer
Water Public Water
Level or Stories 3
New Construction No
Schools
Elementary Schools Duniway
Middle Schools Sellwood
High Schools Cleveland
Others
Senior Community No
Acceptable Financing Cash, Conventional, FHA, VALoan
Listing Terms Cash, Conventional, FHA, VALoan
Read Less Info
Want to know what your home might be worth? Contact us for a FREE valuation!

Our team is ready to help you sell your home for the highest possible price ASAP





