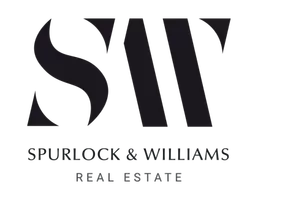Bought with Paris Group Realty LLC
For more information regarding the value of a property, please contact us for a free consultation.
Key Details
Sold Price $675,000
Property Type Townhouse
Sub Type Attached
Listing Status Sold
Purchase Type For Sale
Square Footage 1,692 sqft
Price per Sqft $398
Subdivision Laurelhurst / Kerns
MLS Listing ID 23574630
Sold Date 10/06/23
Style Stories2, Row House
Bedrooms 3
Full Baths 2
HOA Y/N No
Year Built 2008
Annual Tax Amount $9,811
Tax Year 2022
Lot Size 2,613 Sqft
Property Description
Beautifully maintained duplex style townhouse in the best possible location. Perfectly located right between the Laurelhurst neighborhood and 28th Avenue's "Restaurant Row". Mere blocks to Whole Foods, the Laurelhurst Theater and more first rate restaurants, coffee shops bakeries and cool boutiques than you can shake a stick at: Pambiche, Crema Coffee and Bakery, Matador, Stammtisch and Screen Door - just to name a few!! Built to modern living expectations, this home will meet your every need. It has beautifully refinished Maple hardwood floors throughout the main level plus fresh interior paint. The kitchen has a gas stove and granite counters including a dining area and breakfast bar. The living room features a fireplace and is wired for surround sound with high-end Aperion speakers included. There's a slider that leads to a super charming, fenced back yard that has newer high end decking and a Hot Springs Prodigy hot tub - with new ceramic filters. All of the decks and balconies (both front and back) have been re-decked with super durable Azek (PVC) boards. Convenience is the name of the game! There's a garage and an additional parking spot in the driveway. You'll be close to frequent-service, public transportation and right on a quiet bicycle through street. There are parks all over the place including Laurelhurst Park - just a few blocks away. With this home's prime location, you'll be mere minutes to downtown or out-of-town - zipping along the gorge or up to Mount Hood. Walk and Bike scores of 96 and 93, respectively. Come see this well-maintained and perfectly located home - before it's too late! [Home Energy Score = 7. HES Report at https://rpt.greenbuildingregistry.com/hes/OR10220844]
Location
State OR
County Multnomah
Area _143
Rooms
Basement Crawl Space
Interior
Interior Features High Ceilings, Laundry, Soaking Tub, Wallto Wall Carpet, Washer Dryer, Wood Floors
Heating Forced Air
Cooling Central Air
Fireplaces Number 1
Fireplaces Type Gas
Appliance Dishwasher, Disposal, Free Standing Gas Range, Free Standing Refrigerator, Gas Appliances, Granite, Microwave, Pantry, Stainless Steel Appliance
Exterior
Exterior Feature Deck, Fenced, Garden, Patio, Yard
Parking Features Attached
Garage Spaces 1.0
View Y/N true
View Trees Woods
Roof Type Composition
Garage Yes
Building
Lot Description Level, Trees
Story 2
Foundation Concrete Perimeter
Sewer Public Sewer
Water Public Water
Level or Stories 2
New Construction No
Schools
Elementary Schools Sunnyside Env
Middle Schools Sunnyside Env
High Schools Franklin
Others
Senior Community No
Acceptable Financing Cash, Conventional, FHA, VALoan
Listing Terms Cash, Conventional, FHA, VALoan
Read Less Info
Want to know what your home might be worth? Contact us for a FREE valuation!

Our team is ready to help you sell your home for the highest possible price ASAP





