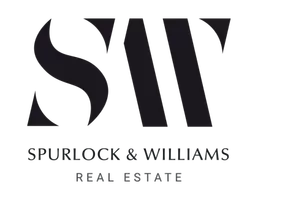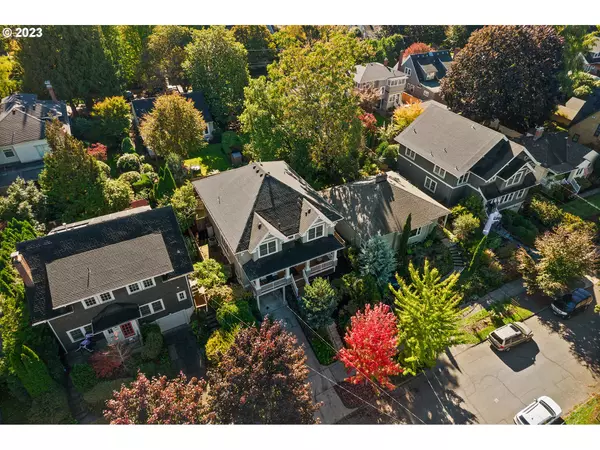Bought with eXp Realty, LLC
For more information regarding the value of a property, please contact us for a free consultation.
Key Details
Sold Price $1,200,000
Property Type Single Family Home
Sub Type Single Family Residence
Listing Status Sold
Purchase Type For Sale
Square Footage 3,794 sqft
Price per Sqft $316
Subdivision Laurelhurst
MLS Listing ID 23002363
Sold Date 11/27/23
Style Craftsman
Bedrooms 4
Full Baths 2
HOA Y/N No
Year Built 1942
Annual Tax Amount $15,772
Tax Year 2023
Lot Size 5,227 Sqft
Property Description
Tucked into a quiet, tree-lined street in Portland's idyllic Laurelhurst neighborhood, this exceptional craftsman was almost entirely newly constructed in 2013, blending period architectural details and modern luxury finishes in a wonderfully open and welcoming floor plan. The heart of this home is its gourmet kitchen, featuring high-end appliances, granite countertops, and a chef's dream layout. It flows seamlessly into the formal dining room showcasing an exposed beam ceiling and custom mill work, plus two cozy fireplaces in the living and family rooms. The private den with built-ins provides a fantastic work space on the main level. Upstairs, relax in the oversized primary suite, with a spa-like bathroom featuring a luxurious soaking tub, dual-sink vanity, and step-in shower. On this level, you'll also find three additional spacious bedrooms with custom plantation shutters, plus the the laundry room for added convenience.The finished basement is a versatile bonus space to suit your needs..ideal for a home theater, playroom, or a private gym...and leads to the attached tuck-under 1-car garage. In the backyard, enjoy dining al fresco on the patio and barbecue to your heart's delight utilizing the plumbed gas connection.Sought-after neighborhood, just one block to Laurelhurst School and close to parks, shopping, and transit. A trip to PDX airport or downtown Portland is a convenient 15-20 minute drive. Don't miss your chance to live in this wonderful community! [Home Energy Score = 4. HES Report at https://rpt.greenbuildingregistry.com/hes/OR10054629]
Location
State OR
County Multnomah
Area _142
Rooms
Basement Finished
Interior
Interior Features Garage Door Opener, Granite, Hardwood Floors, High Ceilings, Laundry, Plumbed For Central Vacuum, Smart Appliance, Soaking Tub, Sound System, Tile Floor, Wainscoting, Wallto Wall Carpet
Heating Forced Air, Forced Air95 Plus
Cooling Central Air
Fireplaces Number 2
Fireplaces Type Gas
Appliance Dishwasher, Disposal, Down Draft, Free Standing Gas Range, Free Standing Refrigerator, Granite, Island, Microwave, Range Hood, Stainless Steel Appliance, Tile
Exterior
Exterior Feature Fenced, Gas Hookup, Patio, Porch, Yard
Parking Features Attached, TuckUnder
Garage Spaces 1.0
View Y/N false
Roof Type Composition
Garage Yes
Building
Lot Description Gentle Sloping, Sloped, Terraced
Story 3
Sewer Public Sewer
Water Public Water
Level or Stories 3
New Construction No
Schools
Elementary Schools Laurelhurst
Middle Schools Laurelhurst
High Schools Grant
Others
Senior Community No
Acceptable Financing Cash, Conventional, VALoan
Listing Terms Cash, Conventional, VALoan
Read Less Info
Want to know what your home might be worth? Contact us for a FREE valuation!

Our team is ready to help you sell your home for the highest possible price ASAP




