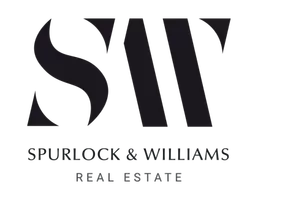Bought with Keller Williams Realty Professionals
For more information regarding the value of a property, please contact us for a free consultation.
Key Details
Sold Price $720,000
Property Type Single Family Home
Sub Type Single Family Residence
Listing Status Sold
Purchase Type For Sale
Square Footage 2,191 sqft
Price per Sqft $328
Subdivision Sellwood / Moreland
MLS Listing ID 23303849
Sold Date 12/06/23
Style Tudor
Bedrooms 3
Full Baths 2
HOA Y/N No
Year Built 1929
Annual Tax Amount $6,388
Tax Year 2022
Lot Size 5,227 Sqft
Property Description
Situated in the heart of the vibrant Sellwood neighborhood, this charming home offers a prime location within easy reach of bustling shops, local eateries, and picturesque parks. As you step inside, the interior of this home welcomes you with a light filled mudroom and open concept living room accented with a wood-burning fireplace for cozy ambiance. The remodeled art deco kitchen adorned with an eye catching backsplash, deep drawers, and pull-out shelves for efficient storage, sets the stage for culinary experiences and entertaining. The primary bedroom suite occupies the entire upstairs, boasting a modern and updated bath that adds a touch of luxury to your daily routine. This serene space features a walk-in closet, built in bookshelves and skylights, infusing it with natural light and a sense of spaciousness. The semi-finished basement offers a light-filled laundry room, ample storage, and the flexibility of repurposing a room to your liking. Additionally, two more bedrooms and an additional bathroom on the main provide comfort and convenience for all. Step outside, and you'll find a backyard oasis, complete with a majestic oak tree casting cool shade over the patio, creating the perfect setting to savor the autumn splendor. Three raised garden beds offer an opportunity to cultivate your own vegetable garden. And for the cherry on top, the separate "shoffice" or studio in the backyard boasts natural light, spacious and high ceilings, and it's primed to be made into an ADU, with outlets placed for a small kitchenette and the south end ready for plumbingfor a small bathroom.. This home seamlessly combines urban living with the allure of Sellwood, both inside and out. [Home Energy Score = 2. HES Report at https://rpt.greenbuildingregistry.com/hes/OR10221642]
Location
State OR
County Multnomah
Area _143
Zoning R25
Rooms
Basement Partially Finished, Storage Space
Interior
Interior Features Garage Door Opener, Hardwood Floors, Laundry, Washer Dryer
Heating Forced Air
Cooling Window Unit
Fireplaces Number 1
Appliance Dishwasher, Disposal, Free Standing Range, Microwave
Exterior
Exterior Feature Fenced, Outbuilding, Patio, Porch, Raised Beds, Yard
Parking Features Attached
Garage Spaces 1.0
View Y/N false
Roof Type Composition
Garage Yes
Building
Lot Description Level
Story 3
Foundation Slab
Sewer Public Sewer
Water Public Water
Level or Stories 3
New Construction No
Schools
Elementary Schools Llewellyn
Middle Schools Sellwood
High Schools Cleveland
Others
Senior Community No
Acceptable Financing Cash, Conventional
Listing Terms Cash, Conventional
Read Less Info
Want to know what your home might be worth? Contact us for a FREE valuation!

Our team is ready to help you sell your home for the highest possible price ASAP





