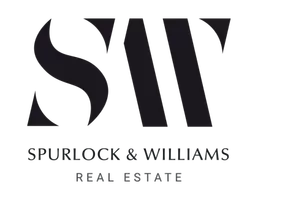Bought with Friday and Company
For more information regarding the value of a property, please contact us for a free consultation.
Key Details
Sold Price $860,000
Property Type Single Family Home
Sub Type Single Family Residence
Listing Status Sold
Purchase Type For Sale
Square Footage 3,089 sqft
Price per Sqft $278
Subdivision Belmont / Hawthorne
MLS Listing ID 23610513
Sold Date 12/22/23
Style Dutch Colonial
Bedrooms 3
Full Baths 2
HOA Y/N No
Year Built 1901
Annual Tax Amount $10,883
Tax Year 2023
Lot Size 3,920 Sqft
Property Description
Illuminate ~ Captivate ~ Luxuriate.Host New Year's Eve here! What a splendid spot to call home - located on a quiet, treed corner, just a stroll away from the bustling Belmont and Hawthorne business districts, this Dutch styled beauty is at once an entertainer's paradise and a homebody's retreat. A glamour puss with an earthy side. Chill on the superb li'l people watching porch. Open the door to an expansive dreamhouse, dressed to the nines and bathed in filtered light with leafy outlooks. The sophisticated fusion of the hand scraped acacia hardwood floors and Rejuvenation light fixtures will have you sashaying through the main floor with its generously sized entry, living room, dining room, sunroom, overflow zone and marble counter top clad kitchen with top notch appliances. Pop through the Dutch door or one of the oversized sliders out to the deck to sunbathe or star gaze, soak in the hot tub and play in the fenced yard. Meander upstairs to the sunny hall, luxe bathroom, swanky primary bedroom with walk-in closet and double glass doors out to the 2nd story deck with a west hills view. How about the vaults and exposed beams! You're not done yet, up one more flight to the bohemian third floor hideaway. Oh, and think of all projects you can do in that basement! The whole package - location, pizazz and quality! Hurry, an offer has been received, but there is still time... [Home Energy Score = 2. HES Report at https://rpt.greenbuildingregistry.com/hes/OR10116378]
Location
State OR
County Multnomah
Area _143
Zoning R5
Rooms
Basement Exterior Entry, Full Basement, Unfinished
Interior
Interior Features Floor3rd, Ceiling Fan, Hardwood Floors, Heated Tile Floor, High Ceilings, Hookup Available, Marble, Smart Thermostat, Sound System, Tile Floor, Vaulted Ceiling, Wallto Wall Carpet, Washer Dryer, Wood Floors
Heating Forced Air
Cooling Central Air
Fireplaces Number 1
Fireplaces Type Gas
Appliance Convection Oven, Cooktop, Dishwasher, Disposal, Double Oven, Free Standing Gas Range, Free Standing Refrigerator, Gas Appliances, Island, Marble, Plumbed For Ice Maker, Pot Filler, Range Hood, Stainless Steel Appliance, Tile, Wine Cooler
Exterior
Exterior Feature Cross Fenced, Deck, Fenced, Free Standing Hot Tub, Patio, Porch, Yard
View Y/N true
View City, Trees Woods
Roof Type Composition
Garage No
Building
Lot Description Corner Lot, Level, Trees
Story 3
Foundation Other
Sewer Public Sewer
Water Public Water
Level or Stories 3
New Construction No
Schools
Elementary Schools Sunnyside Env
Middle Schools Sunnyside Env
High Schools Franklin
Others
Senior Community No
Acceptable Financing Cash, Conventional
Listing Terms Cash, Conventional
Read Less Info
Want to know what your home might be worth? Contact us for a FREE valuation!

Our team is ready to help you sell your home for the highest possible price ASAP





