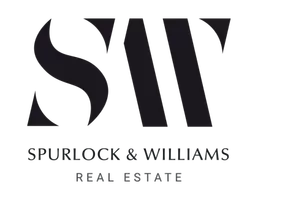Bought with Windermere RE Lane County
For more information regarding the value of a property, please contact us for a free consultation.
Key Details
Sold Price $829,000
Property Type Single Family Home
Sub Type Single Family Residence
Listing Status Sold
Purchase Type For Sale
Square Footage 2,600 sqft
Price per Sqft $318
Subdivision Westmoreland
MLS Listing ID 23514902
Sold Date 01/05/24
Style Bungalow, Craftsman
Bedrooms 4
Full Baths 2
Year Built 1925
Annual Tax Amount $7,550
Tax Year 2023
Lot Size 5,227 Sqft
Property Description
This charming 1926 home boasts 4 spacious bedrooms, 2 bathrooms, and original wood floors that exude character and warmth. The kitchen has been tastefully remodeled, blending modern conveniences seamlessly with classic charm. New composite roof, gas furnace, and water heater, ensuring your comfort and peace of mind. The partially finished basement offers a flex space / bonus room with storage and laundry room. The garage has been cleverly converted into a versatile space, serving as a tool storage area and a finished studio with electricity and heat, perfect for various uses, from creative pursuits to a home office. Outdoor enthusiasts will appreciate the fully fenced backyard, providing privacy and a safe play area for kids or pets. Plus, this home's great location means you're just a short distance to the shops and restaurants of Sellwood, Westmorland Park and the Eastmorland Golf Course, offering fantastic recreational opportunities. Approx 100 sq ft in finished converted garage, studio space outbuilding, not included in sq ft totals
Location
State OR
County Multnomah
Area _143
Zoning R5
Rooms
Basement Partial Basement, Partially Finished
Interior
Interior Features Floor3rd, Laundry, Quartz, Wallto Wall Carpet, Wood Floors
Heating Forced Air
Fireplaces Number 1
Fireplaces Type Wood Burning
Appliance Dishwasher, Free Standing Gas Range, Free Standing Refrigerator, Gas Appliances, Pantry, Quartz, Range Hood, Stainless Steel Appliance, Tile
Exterior
Exterior Feature Fenced, Gas Hookup, Outbuilding, Patio, Poultry Coop, Raised Beds, Sprinkler, Yard
Parking Features Detached
Garage Spaces 1.0
Roof Type Composition
Garage Yes
Building
Lot Description Level, Private
Story 3
Sewer Public Sewer
Water Public Water
Level or Stories 3
Schools
Elementary Schools Llewellyn
Middle Schools Sellwood
High Schools Cleveland
Others
Senior Community No
Acceptable Financing Cash, Conventional, FHA, VALoan
Listing Terms Cash, Conventional, FHA, VALoan
Read Less Info
Want to know what your home might be worth? Contact us for a FREE valuation!

Our team is ready to help you sell your home for the highest possible price ASAP





