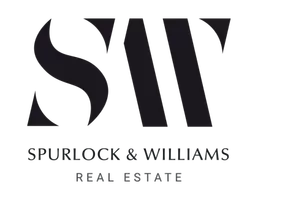Bought with Cascade Hasson Sotheby's International Realty
For more information regarding the value of a property, please contact us for a free consultation.
Key Details
Sold Price $566,000
Property Type Single Family Home
Sub Type Single Family Residence
Listing Status Sold
Purchase Type For Sale
Square Footage 1,287 sqft
Price per Sqft $439
Subdivision Sabin
MLS Listing ID 24140752
Sold Date 02/21/24
Style Contemporary
Bedrooms 4
Full Baths 2
Year Built 1989
Annual Tax Amount $4,766
Tax Year 2023
Lot Size 2,613 Sqft
Property Description
Starter Home Slam Dunk in A Super Sweet Location! Lovely little multi-level home set on a low maintenance corner lot only one block from Irving Park. One block! Airy and open 'communal' space and distinct separate individual spaces provide privacy for work from home lifestyles, creating music and art or to offer parents or roommates a, better than average, sense of privacy. This home has been thoughtfully remodeled and brought up to date with mini-split heat and A/C, brand new composition roof, New Hardie siding (less than a year old), insulation throughout, bamboo floors, heated bathroom floors, tankless water heater, vinyl windows, custom blinds (many that open from the top or bottom and are black out blinds in the bedrooms), several smart features such as USB outlets in every room, cameras, ring doorbell and security system plus a Bluetooth front door lock. Extremely convenient location only a few blocks from Whole Foods, The UPS store and, a lovely collection of small businesses to discover and make your neighborhood haunts. Under ten blocks to all that Alberta Arts District has to offer, same distance to the liveliest section of N. Williams and N. Vancouver, double that and you're on Mississippi. Nice! Nearly impossible to find a home for sale in this area anywhere near this price point. The fenced yard, raised garden beds, a paved patio and an outdoor space that is ready to be reimagined. The rest of the house? Turn key baby! Open house 1/28 1-4pm.
Location
State OR
County Multnomah
Area _142
Zoning R5
Rooms
Basement Crawl Space, Hatch Door
Interior
Interior Features Floor4th, Heated Tile Floor, High Ceilings, Laundry, Vaulted Ceiling, Wainscoting, Washer Dryer, Wood Floors
Heating Mini Split
Cooling Mini Split
Appliance Builtin Range, Dishwasher, Disposal, Free Standing Refrigerator
Exterior
Exterior Feature Fenced, Patio, Porch, Raised Beds, Security Lights, Workshop
Parking Features PartiallyConvertedtoLivingSpace
Garage Spaces 1.0
Roof Type Composition
Garage Yes
Building
Lot Description Corner Lot
Story 4
Foundation Concrete Perimeter
Sewer Public Sewer
Water Public Water
Level or Stories 4
Schools
Elementary Schools Sabin
Middle Schools Harriet Tubman
High Schools Grant
Others
Senior Community No
Acceptable Financing Cash, Conventional, FHA, VALoan
Listing Terms Cash, Conventional, FHA, VALoan
Read Less Info
Want to know what your home might be worth? Contact us for a FREE valuation!

Our team is ready to help you sell your home for the highest possible price ASAP





