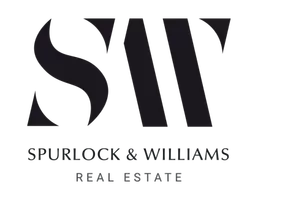Bought with Paris Group Realty LLC
For more information regarding the value of a property, please contact us for a free consultation.
Key Details
Sold Price $705,000
Property Type Single Family Home
Sub Type Single Family Residence
Listing Status Sold
Purchase Type For Sale
Square Footage 2,188 sqft
Price per Sqft $322
Subdivision Mt Tabor
MLS Listing ID 24070786
Sold Date 03/15/24
Style Bungalow
Bedrooms 3
Full Baths 2
Year Built 1947
Annual Tax Amount $7,519
Tax Year 2023
Lot Size 5,227 Sqft
Property Description
Dream home just moments away from Montavilla Village. This stunningly updated residence has classic bungalow charm with a seamless blend of modern amenities. Step to the expansive living room adorned with a wood-burning fireplace, large windows, and bright hickory floors that span throughout. Notice the detail in the decorative tray ceilings. The dining room features a vintage chandelier and abundant natural light from oversized windows. The beautifully designed kitchen is equipped with cork floors, quartz countertops, maple cabinets, and SS appliances. Ample counter space, undermount lighting, and double-sided glass door cabinets for extra light to beam through. In the hallway, there's lots of additional storage. The spacious primary bedroom features a sliding door leading to the deck, big walk-in closet complete with built-in shelves, and great southern sunlight. The office room also offers deck access, ideal for remote work or relaxation. The main level bathroom has a bathtub and a large vanity with double upper cabinets. Descend to the fully remodeled basement where you'll find a family room perfect for TV viewing. Two large guest bedrooms, one boasting a walk-in closet. A full guest bathroom featuring ample lighting and roomy tiled shower. Laundry room, complete with a wash tub and a storage space under the staircase. Step outside to the TREX deck under the electric roll-out shade that overlooks the masterfully designed garden and lawn space, fully fenced for privacy. Rarely found, two-car finished garage, has rolling doors on both sides, providing convenient access to the driveway and alley. A workbench, upper storage, and skylights in the garage great for hobbies or consider an ADU in the future. Lots of fabulous exterior and interior updates. Enjoy the proximity to Mt. Tabor, delicious restaurants, wine bar, movie theater, and the highly acclaimed farmer's market. See our virtual tour links for more information and schedule a showing today! [Home Energy Score = 6. HES Report at https://rpt.greenbuildingregistry.com/hes/OR10225417]
Location
State OR
County Multnomah
Area _143
Zoning R2A
Rooms
Basement Finished, Full Basement
Interior
Interior Features Granite, Hardwood Floors, Tile Floor
Heating Forced Air
Cooling Central Air
Fireplaces Number 1
Appliance Convection Oven, Dishwasher, Free Standing Gas Range, Microwave, Quartz, Stainless Steel Appliance, Tile
Exterior
Exterior Feature Deck, Fenced, Garden, Patio, Rain Barrel Cistern, Yard
Parking Features Detached, Oversized
Garage Spaces 2.0
View Trees Woods
Roof Type Composition
Garage Yes
Building
Lot Description Level, Trees
Story 2
Foundation Concrete Perimeter
Sewer Public Sewer
Water Public Water
Level or Stories 2
Schools
Elementary Schools Bridger
Middle Schools Bridger
High Schools Franklin
Others
Senior Community No
Acceptable Financing Cash, Conventional, FHA, VALoan
Listing Terms Cash, Conventional, FHA, VALoan
Read Less Info
Want to know what your home might be worth? Contact us for a FREE valuation!

Our team is ready to help you sell your home for the highest possible price ASAP





