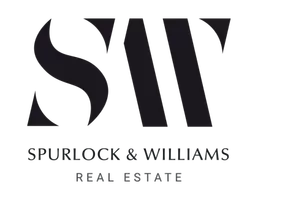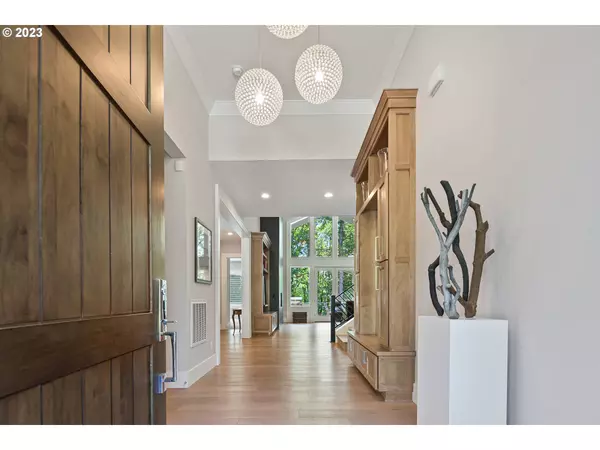Bought with Professional Realty Services International, Inc
For more information regarding the value of a property, please contact us for a free consultation.
Key Details
Sold Price $1,608,000
Property Type Single Family Home
Sub Type Single Family Residence
Listing Status Sold
Purchase Type For Sale
Square Footage 6,155 sqft
Price per Sqft $261
Subdivision Maple View / Nw Heights
MLS Listing ID 23306788
Sold Date 04/10/24
Style N W Contemporary
Bedrooms 6
Full Baths 4
Condo Fees $385
HOA Fees $128/qua
Year Built 2018
Annual Tax Amount $19,067
Tax Year 2023
Lot Size 10,454 Sqft
Property Description
Stunning & Serene NW Heights custom contemporary home, backing to private wooded greenbelt. This 6 bedroom, 4.5 bath home gives you all the space you need to relax, entertain, create and work. You'll love the cook's kitchen - it was just featured in The Oregonian/Oregon Live as an inspiring, Culinary Dream Kitchen! Highlights include an oversized island, gorgeous Quartz countertops, walk-in pantry, built-in coffee/cappuccino maker and top of the line stainless steel appliances - including a 6 burner gas commercial range with griddle and additional gas, electric, microwave and steam ovens. The open, two-story great room floorplan is ideal for working from home and multi-generational living. Main floor features beautiful hardwood floors, one primary bedroom suite and a light filled home office with custom built-ins. Upper level primary bedroom suite features a spa-like bath and spacious walk-in closet with custom built-ins. Additional amenities include: central vac, two gas fireplaces, two Trex decks- one with built-in grill and outdoor sink, three car garage, wooden shutters and huge family room with wet-bar and covered patio. Don't miss the 685 SF bonus room retreat on lower level with direct access to the low maintenance fenced backyard. Easy backroads access to Sunset Corridor and downtown. [Home Energy Score = 6. HES Report at https://rpt.greenbuildingregistry.com/hes/OR10167334]
Location
State OR
County Multnomah
Area _148
Zoning R10
Rooms
Basement Crawl Space
Interior
Interior Features Ceiling Fan, Central Vacuum, Dual Flush Toilet, Garage Door Opener, Hardwood Floors, High Ceilings, Quartz, Tile Floor, Vaulted Ceiling, Wallto Wall Carpet
Heating Forced Air
Cooling Central Air
Fireplaces Number 2
Fireplaces Type Gas
Appliance Builtin Oven, Builtin Range, Builtin Refrigerator, Convection Oven, Cooktop, Dishwasher, Disposal, Double Oven, Gas Appliances, Instant Hot Water, Island, Microwave, Pantry, Plumbed For Ice Maker, Quartz, Range Hood, Stainless Steel Appliance, Wine Cooler
Exterior
Exterior Feature Builtin Barbecue, Covered Deck, Covered Patio, Deck, Fenced, Gas Hookup, On Site Stormwater Management, Porch, Sprinkler, Yard
Parking Features Attached
Garage Spaces 3.0
View Trees Woods
Roof Type Composition
Accessibility CaregiverQuarters, GarageonMain, MainFloorBedroomBath, MinimalSteps, RollinShower, WalkinShower
Garage Yes
Building
Lot Description Private, Sloped, Trees, Wooded
Story 4
Sewer Public Sewer
Water Public Water
Level or Stories 4
Schools
Elementary Schools Forest Park
Middle Schools West Sylvan
High Schools Lincoln
Others
Senior Community No
Acceptable Financing Cash, Conventional
Listing Terms Cash, Conventional
Read Less Info
Want to know what your home might be worth? Contact us for a FREE valuation!

Our team is ready to help you sell your home for the highest possible price ASAP





