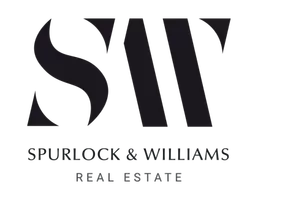Bought with Redfin
For more information regarding the value of a property, please contact us for a free consultation.
Key Details
Sold Price $730,000
Property Type Single Family Home
Sub Type Single Family Residence
Listing Status Sold
Purchase Type For Sale
Square Footage 2,059 sqft
Price per Sqft $354
Subdivision Sabin
MLS Listing ID 24478808
Sold Date 04/12/24
Style Capecod
Bedrooms 3
Full Baths 2
Year Built 1941
Annual Tax Amount $7,222
Tax Year 2023
Lot Size 4,356 Sqft
Property Description
LIGHT-FILLED SABIN SWEETIE | Full of good vibes and updates. A beautiful living room with bay window and fireplace opens up to the eat-in kitchen that was redesigned by Arciform and features stainless appliances, butcher block counters and handy dandy access to the backyard. The main floor bedroom features a Murphy bed and bay window with nearby cute-as-a-button main floor bathroom. Upstairs are two more bedrooms with vaulted ceiling and built-ins. | SUPER DUPER LOWER LEVEL was 100% built from scratch by Arciform ? a large family room, built-ins, storage galore, a laundry room to die for and a beautiful full bathroom. This quiet, cool, modern space is perfect as a rec room, home office or guest space (legal egress included). Or, strap on those roller skates and glide around on the polished concrete floors. | UPDATES to this incredibly well-cared for home include radon mitigation system, solar panels, plumbing, electric, earthquake retrofitting, 96% efficient gas furnace, AC, gas fireplace, energy efficient water heater, refinished wood floors and more. Park in the driveway or in the attached garage that has access to both the house and the back yard. | AMAZING BACKYARD thoughtfully designed by Stone, Water, Tree. Enjoy beautiful golden hour light on the hop and clematis vines while you relax around the fire pit. Raised beds make for easy gardening with productive raspberries every summer! | TOP NOTCH SCHOOLS include top-rated Sabin Elementary a few blocks away and Grant High School. | LOCATION Blocks from Great Notion, Salt & Straw, Baerlic Brewing and so many other awesome Alberta attractions. Or walk down the hill to Fremont shops like Garden Fever, Lucca and Guilder. This must be the place!
Location
State OR
County Multnomah
Area _142
Zoning R5
Rooms
Basement Finished, Full Basement, Storage Space
Interior
Interior Features Concrete Floor, Garage Door Opener, Hardwood Floors, High Ceilings, Laundry, Murphy Bed, Tile Floor, Wallto Wall Carpet, Washer Dryer, Wood Floors
Heating Forced Air, Forced Air95 Plus
Cooling Central Air
Fireplaces Number 1
Fireplaces Type Gas
Appliance Builtin Range, Builtin Refrigerator, Dishwasher, Gas Appliances, Range Hood, Stainless Steel Appliance, Tile
Exterior
Exterior Feature Fenced, Garden, Patio, Rain Barrel Cistern, Raised Beds, Yard
Parking Features Attached
Garage Spaces 1.0
View Territorial
Roof Type Composition
Accessibility MainFloorBedroomBath, NaturalLighting
Garage Yes
Building
Lot Description Corner Lot, Level, Solar, Trees
Story 3
Foundation Concrete Perimeter
Sewer Public Sewer
Water Public Water
Level or Stories 3
Schools
Elementary Schools Sabin
Middle Schools Harriet Tubman
High Schools Grant
Others
Senior Community No
Acceptable Financing Cash, Conventional, FHA, VALoan
Listing Terms Cash, Conventional, FHA, VALoan
Read Less Info
Want to know what your home might be worth? Contact us for a FREE valuation!

Our team is ready to help you sell your home for the highest possible price ASAP





