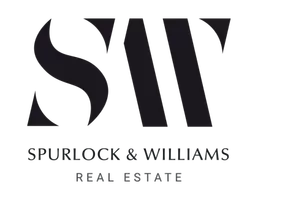Bought with Inhabit Real Estate
For more information regarding the value of a property, please contact us for a free consultation.
Key Details
Sold Price $885,000
Property Type Condo
Sub Type Condominium
Listing Status Sold
Purchase Type For Sale
Square Footage 1,969 sqft
Price per Sqft $449
Subdivision Pearl
MLS Listing ID 24687566
Sold Date 04/26/24
Style Contemporary
Bedrooms 2
Full Baths 2
Condo Fees $1,029
HOA Fees $1,029/mo
Year Built 1999
Annual Tax Amount $11,802
Tax Year 2023
Property Description
FAVORABLE INTEREST RATE 5.75% Short-term Seller financing! Restriction may apply. Top floor 2-bedroom+Den Penthouse in Riverstone! Wonderful quality constructed building with spacious hallways and street or courtyard entrance. Formal entry to unit with great closet space opens to soaring ceilings in the spacious living and dining room. Bright wood flooring throughout. Tons of natural light with oversized wood casement windows looking onto the balcony. Gas fireplace and built-in bookshelves. Formal dining room perfect for hosting large gatherings. Double sliding doors allow for private meetings or movie viewing in the den. Stellar cooks' kitchen with gas built-in range, SS counters and plenty of cabinet storage. Primary bedroom en-suite with a fabulous walk-in closet and large double vanity bathroom with soaking tub and separate shower. Second bedroom on opposite end of unit features built-in desk and storage could be used as an office or guest room. Full guest bath and laundry closet conveniently located. All one level with no stairs! 2 deeded and secure parking spaces along with a generous storage room. Beautifully maintained community courtyard. High walk and bike score with all the best the Pearl District has to offer within close proximity. See virtual tour links for more information!
Location
State OR
County Multnomah
Area _148
Interior
Interior Features Hardwood Floors, High Ceilings, Jetted Tub, Sprinkler, Tile Floor, Washer Dryer
Heating Forced Air
Cooling Central Air
Fireplaces Number 1
Fireplaces Type Gas
Appliance Builtin Oven, Convection Oven, Cooktop, Dishwasher, Free Standing Range, Gas Appliances, Microwave, Stainless Steel Appliance
Exterior
Exterior Feature Deck
Parking Features Attached
Garage Spaces 2.0
View City, Territorial, Trees Woods
Roof Type BuiltUp
Garage Yes
Building
Lot Description Level, Street Car, Trees
Story 1
Foundation Concrete Perimeter
Sewer Public Sewer
Water Public Water
Level or Stories 1
Schools
Elementary Schools Chapman
Middle Schools West Sylvan
High Schools Lincoln
Others
Senior Community No
Acceptable Financing Cash, Contract, Conventional, LeaseOption, OwnerWillCarry, VALoan
Listing Terms Cash, Contract, Conventional, LeaseOption, OwnerWillCarry, VALoan
Read Less Info
Want to know what your home might be worth? Contact us for a FREE valuation!

Our team is ready to help you sell your home for the highest possible price ASAP





