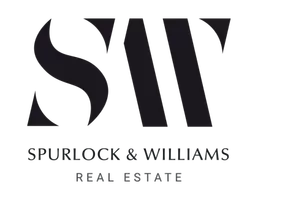Bought with Portland Proper Real Estate
For more information regarding the value of a property, please contact us for a free consultation.
Key Details
Sold Price $354,000
Property Type Condo
Sub Type Condominium
Listing Status Sold
Purchase Type For Sale
Square Footage 838 sqft
Price per Sqft $422
MLS Listing ID 24398736
Sold Date 05/02/24
Style Contemporary
Bedrooms 1
Full Baths 1
Condo Fees $629
HOA Fees $629/mo
Year Built 2007
Annual Tax Amount $5,472
Tax Year 2023
Property Description
Perfect in the Pearl! This stunning condo offers the perfect blend of modern luxury and convenience, situated in the highly sought-after Pearl District. As you enter into this meticulously designed 1bed/1.1bath condo, you are greeted by an abundance of natural light cascading through the floor-to-ceiling windows, highlighting the sleek hardwood floors, fresh interior paint, and contemporary finishes throughout. The open-concept living space is ideal, featuring a gourmet kitchen complete with stainless steel appliances, quartz countertops, a large island, and ample storage and work space. The adjoining living and dining areas flow seamlessly. The bedroom, boasts new carpet, a luxurious ensuite bathroom with dual sinks, a walk-in shower and soaking tub and a walk-in closet designed by Portland Closets. Additionally, this condo includes a half bathroom, laundry and tons of storage. Step outside onto your private balcony to unwind after a long day, enjoy your morning coffee or soak in the vibrant city views. The HOA offers access to top-notch amenities such as fitness center, a dry sauna, and 24/7 concierge services. This unit also has secure, deeded tandem parking for two cars. Whether you're enjoying Willamette River paths, exploring the nearby parks, or indulging in the vibrant Pearl Distract restaurants or shops, everything you need is right at your doorstep. This condo offers the perfect balance of serenity and the ultimate urban lifestyle.
Location
State OR
County Multnomah
Area _148
Interior
Interior Features Elevator, Garage Door Opener, Laundry, Quartz, Soaking Tub, Tile Floor, Wallto Wall Carpet, Washer Dryer, Wood Floors
Heating Forced Air, Heat Pump
Cooling Central Air, Heat Pump
Appliance Builtin Oven, Convection Oven, Cooktop, Dishwasher, Disposal, Free Standing Refrigerator, Gas Appliances, Island, Microwave, Plumbed For Ice Maker, Quartz, Range Hood, Stainless Steel Appliance
Exterior
Exterior Feature Covered Patio, Security Lights, Sprinkler, Water Feature, Xeriscape Landscaping
Parking Features Attached, Tandem
Garage Spaces 2.0
Waterfront Description RiverFront
View City
Roof Type BuiltUp
Accessibility AccessibleEntrance, AccessibleHallway, MainFloorBedroomBath, OneLevel, UtilityRoomOnMain, WalkinShower
Garage Yes
Building
Story 1
Sewer Public Sewer
Water Public Water
Level or Stories 1
Schools
Elementary Schools Chapman
Middle Schools West Sylvan
High Schools Lincoln
Others
Senior Community No
Acceptable Financing Cash, Conventional
Listing Terms Cash, Conventional
Read Less Info
Want to know what your home might be worth? Contact us for a FREE valuation!

Our team is ready to help you sell your home for the highest possible price ASAP





