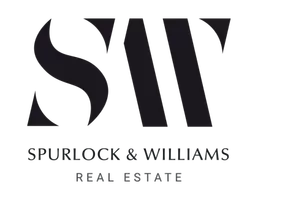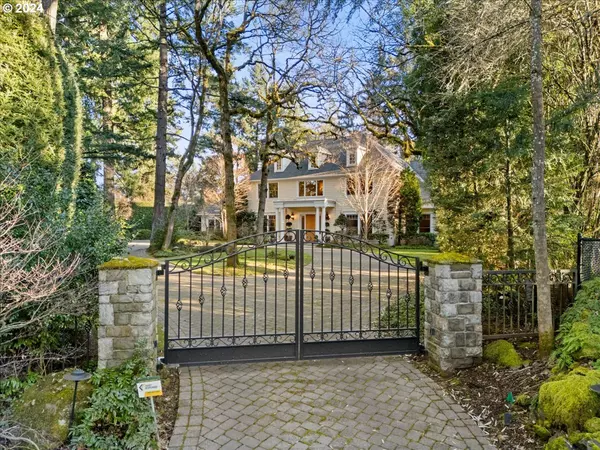Bought with Cascade Hasson Sotheby's International Realty
For more information regarding the value of a property, please contact us for a free consultation.
Key Details
Sold Price $2,000,000
Property Type Single Family Home
Sub Type Single Family Residence
Listing Status Sold
Purchase Type For Sale
Square Footage 7,083 sqft
Price per Sqft $282
Subdivision Dunthorpe / Riverdale
MLS Listing ID 23080349
Sold Date 05/03/24
Style Traditional
Bedrooms 6
Full Baths 5
Year Built 2002
Annual Tax Amount $39,667
Tax Year 2023
Lot Size 0.950 Acres
Property Description
Welcome to the 2002 Dunthorpe traditional masterpiece, a fully gated residence on a private, nearly one-acre lot. This meticulously crafted home blends luxurious living with outdoor amenities. Ideally situated in Dunthorpe, within walking distance to top-rated schools and exceptional dining, and entertainment, with convenient proximity to Lake Oswego and downtown. Main level foyer graciously welcomes you along with a sumptuous master suite featuring a sitting room & a gas fireplace, providing added warmth and ambiance. Dual sleeping rooms, or an optional nursery, adjoin the primary suite, offering flexibility and convenience. An additional guest suite on the opposite wing of the main level ensures privacy for your guests.The heart of this home is undoubtedly the gourmet kitchen, a chef's dream equipped with a 6-burner Viking range, complemented by other top-of-the-line Viking appliances, and a Sub-Zero refrigerator. French doors lead from the kitchen to the covered patio, creating a seamless in/outdoor transition. The covered built-in BBQ/Kitchen & entertaining area is perfect for gatherings.Step into the private backyard, where a water feature, b-ball hoop, putting green and play structure await, providing an ideal space for R&R. Back inside, a butler's pantry connects the kitchen to the formal spaces, including a distinguished formal dining room and a living room separated by a gas fireplace.For more casual moments, the family room, conveniently located off the kitchen, provides a comfortable retreat or travel upstairs to the expansive entertainment room. Dual office spaces cater to the needs of modern lifestyles, with one on the main floor and another on the upper floor. This residence boasts 4 furnaces/AC's, heat pump and GENERATOR, ensuring optimal climate control. Extensive, easily accessible storage areas cater to practical living. Best to route to Riverdale Grade School, house sign across the street.
Location
State OR
County Multnomah
Area _148
Rooms
Basement Crawl Space
Interior
Interior Features Ceiling Fan, Central Vacuum, Garage Door Opener, Granite, Hardwood Floors, High Ceilings, Laundry, Plumbed For Central Vacuum, Wainscoting, Wallto Wall Carpet, Washer Dryer, Wood Floors
Heating Forced Air, Heat Pump
Cooling Central Air
Fireplaces Number 3
Fireplaces Type Gas
Appliance Builtin Oven, Builtin Refrigerator, Butlers Pantry, Convection Oven, Dishwasher, Disposal, Gas Appliances, Granite, Island, Pantry, Range Hood, Stainless Steel Appliance
Exterior
Exterior Feature Builtin Barbecue, Covered Patio, Fenced, Guest Quarters, Patio, Porch, Sprinkler, Water Feature, Yard
Parking Features Attached
Garage Spaces 4.0
Roof Type Composition
Garage Yes
Building
Lot Description Flag Lot, Secluded
Story 2
Foundation Stem Wall
Sewer Public Sewer
Water Public Water
Level or Stories 2
Schools
Elementary Schools Riverdale
Middle Schools Riverdale
High Schools Riverdale
Others
Senior Community No
Acceptable Financing Cash, Conventional
Listing Terms Cash, Conventional
Read Less Info
Want to know what your home might be worth? Contact us for a FREE valuation!

Our team is ready to help you sell your home for the highest possible price ASAP





