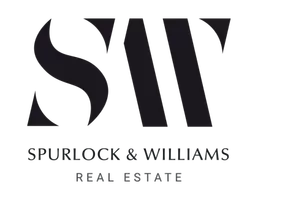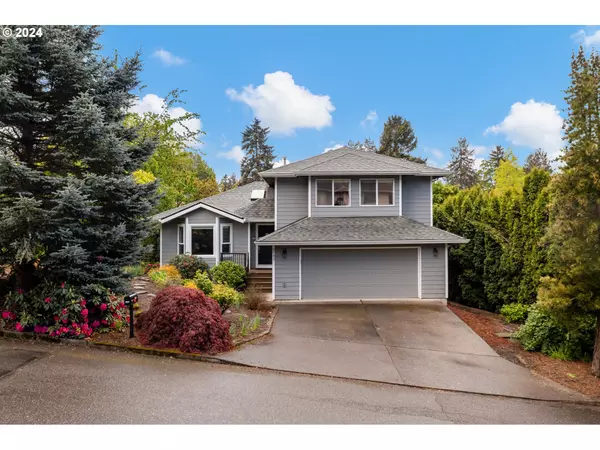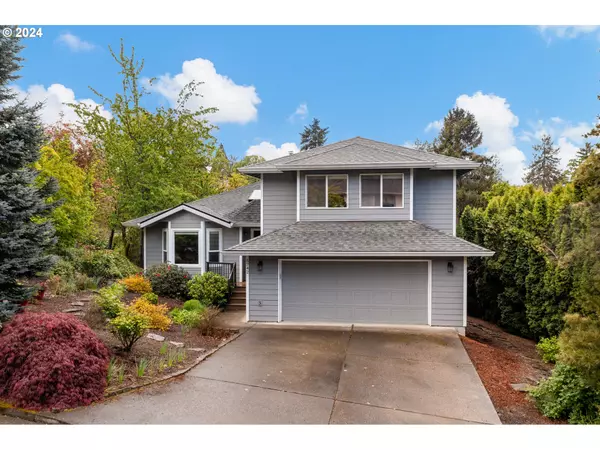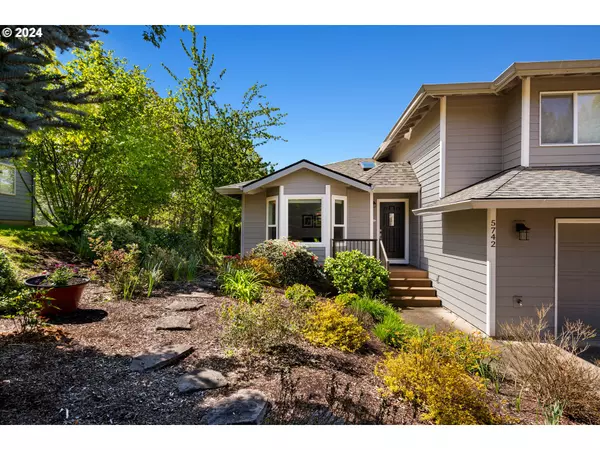Bought with Works Real Estate
For more information regarding the value of a property, please contact us for a free consultation.
Key Details
Sold Price $625,000
Property Type Single Family Home
Sub Type Single Family Residence
Listing Status Sold
Purchase Type For Sale
Square Footage 1,935 sqft
Price per Sqft $322
Subdivision Crestwood
MLS Listing ID 24562220
Sold Date 05/31/24
Style Traditional, Tri Level
Bedrooms 3
Full Baths 2
Year Built 1995
Annual Tax Amount $7,826
Tax Year 2023
Lot Size 9,147 Sqft
Property Description
Fun and affable Tri-Level home just steps from Dickinson Park. The light-filled living room with vaulted ceilings and skylights is the perfect lounging spot to enjoy the neighborhood view from the home's perch tucked up from the street. The sweet dining room overlooks the backyard and opens to the remodeled kitchen complete with new appliances and a cute and handy nook. Remodeled bathrooms upstairs, and new bamboo floors on the main level create a peaceful and tidy aspect. Upstairs you'll find three bedrooms and two bathrooms, including a gracious primary suite. The large bonus room on the lower level is a flexible space - perfect for media, office, hobbies, rumpus room, or exercise needs! The lower level also has a half bath, a laundry room, and access to an over-sized two-car garage. Enjoy NW outdoor living on the spacious and inviting back decks, recently rebuilt with Trex. The backyard is a gardener's dream, with multiple terraced beds for all of your flower and produce needs. The many updates include: newer windows, skylights, sliding doors, front porch, roof, water heater, furnace, and a/c. Enjoy spectacular sunset view picnics at Dickinson Park practically next door, and Tigard Restaurants and groceries all about a mile away! [Home Energy Score = 5. HES Report at https://rpt.greenbuildingregistry.com/hes/OR10226544]
Location
State OR
County Multnomah
Area _148
Zoning R7
Rooms
Basement Crawl Space
Interior
Interior Features Engineered Bamboo, Garage Door Opener, High Ceilings, Laundry, Luxury Vinyl Tile, Marble, Quartz, Skylight, Tile Floor, Vaulted Ceiling, Wallto Wall Carpet, Washer Dryer
Heating Forced Air
Cooling Central Air
Appliance Dishwasher, Free Standing Gas Range, Free Standing Refrigerator, Gas Appliances, Plumbed For Ice Maker, Quartz, Range Hood, Solid Surface Countertop, Stainless Steel Appliance
Exterior
Exterior Feature Deck, Fenced, Garden, Raised Beds, Xeriscape Landscaping
Parking Features Attached
Garage Spaces 2.0
Roof Type Composition
Garage Yes
Building
Lot Description Terraced
Story 3
Foundation Concrete Perimeter
Sewer Public Sewer
Water Public Water
Level or Stories 3
Schools
Elementary Schools Markham
Middle Schools Jackson
High Schools Ida B Wells
Others
Senior Community No
Acceptable Financing Cash, Conventional, FHA, VALoan
Listing Terms Cash, Conventional, FHA, VALoan
Read Less Info
Want to know what your home might be worth? Contact us for a FREE valuation!

Our team is ready to help you sell your home for the highest possible price ASAP





