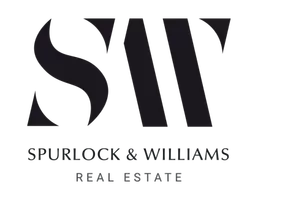Bought with Keller Williams Sunset Corridor
For more information regarding the value of a property, please contact us for a free consultation.
Key Details
Sold Price $602,500
Property Type Single Family Home
Sub Type Single Family Residence
Listing Status Sold
Purchase Type For Sale
Square Footage 1,373 sqft
Price per Sqft $438
Subdivision Alberta Arts / Concordia
MLS Listing ID 24091846
Sold Date 05/31/24
Style Bungalow, Craftsman
Bedrooms 2
Full Baths 1
Year Built 1922
Annual Tax Amount $3,316
Tax Year 2023
Lot Size 3,049 Sqft
Property Description
Watch the world go by from the wrap around porch of this jewel box Alberta Arts Craftsman. Perched up above the street on a corner lot with views to the Southwest, this charmer has everything you're looking for. Hardwood floors, original milwork, wood burning fireplace, copious windows, thoughtfully renovated kitchen and bath. Kitchen includes custom fir cabinets, concrete countertops, undercabinet lighting, tile backsplash, Bosch dishwasher, Schoolhouse light fixtures, open shelving and access to the porch and a new brick patio for outdoor dining. Bathroom features clawfoot tub, hex tile flooring, Kohler fixtures and pedestal sink. Floor plan includes a bonus room off the living room, perfect for office, guest room or library. The dining room is filled with original built-in sideboard and shelving. Basement has inside and outside access making it handy for bike storage or hobbies. Additional attic space of approximately 300 square feet (not reflected in the total square footage advertised) is available by a pull down ladder. High efficiency furnace, air conditioning and weatherization package make it energy efficient and comfortable in any weather. Professional native landscaping with set it and leave it irrigation means you can have the garden you've been dreaming of without all the effort! Just a block to Alberta Street makes it handy to go to coffee, restaurants, galleries, live theater and retail and the bike lane on Going means you can get where you want to go on two wheels as well! [Home Energy Score = 7. HES Report at https://rpt.greenbuildingregistry.com/hes/OR10226942]
Location
State OR
County Multnomah
Area _142
Zoning R5
Rooms
Basement Exterior Entry, Unfinished
Interior
Interior Features Ceiling Fan, Hardwood Floors, High Speed Internet, Laundry, Tile Floor
Heating Forced Air90
Cooling Central Air
Fireplaces Number 1
Fireplaces Type Wood Burning
Appliance Dishwasher, Disposal, Free Standing Gas Range, Free Standing Range, Free Standing Refrigerator, Gas Appliances, Range Hood, Solid Surface Countertop, Stainless Steel Appliance, Tile
Exterior
Exterior Feature Garden, Patio, Porch, Sprinkler, Tool Shed, Yard
Roof Type Composition
Garage No
Building
Lot Description Corner Lot, Level
Story 2
Foundation Concrete Perimeter
Sewer Public Sewer
Water Public Water
Level or Stories 2
Schools
Elementary Schools Vernon
Middle Schools Vernon
High Schools Jefferson
Others
Senior Community No
Acceptable Financing Cash, Conventional
Listing Terms Cash, Conventional
Read Less Info
Want to know what your home might be worth? Contact us for a FREE valuation!

Our team is ready to help you sell your home for the highest possible price ASAP





