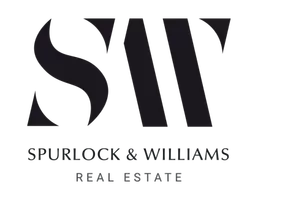Bought with Keller Williams PDX Central
For more information regarding the value of a property, please contact us for a free consultation.
Key Details
Sold Price $410,000
Property Type Condo
Sub Type Condominium
Listing Status Sold
Purchase Type For Sale
Square Footage 736 sqft
Price per Sqft $557
Subdivision Pearl District / The Henry
MLS Listing ID 24440719
Sold Date 06/12/24
Style Stories1, Contemporary
Bedrooms 1
Full Baths 1
Condo Fees $632
HOA Fees $632/mo
Year Built 2004
Annual Tax Amount $7,806
Tax Year 2023
Property Description
A vibrant downtown life is yours when you call Henry 1115 your home. This west facing one bedroom home is the highest unit of its floorplan type available in the building. Enjoy a smart layout, with perfectly scaled rooms. Open concept living space features elegant dark stained hardwood floors, high ceilings, and access to a private patio with views of the city and the West Hills beyond. The kitchen is huge and provides a gourmet cooking experience with an upgraded Bluestar Range, ample storage, honed granite countertops, and a large center island with lots of workspace and bar seating. There is a custom wine storage cabinet next to the kitchen as well as a wine cooler within the center island. A spacious primary bedroom also has hardwood floors, a walk in closet with custom organizers, and a convenient niche that's perfect for a desk / workspace. One deeded parking space and one large in-building deeded storage unit are also included. Secure building with callbox entry and full time concierge. Prime location with Streetcar on the block, Powell's Books across the street, and Whole Foods just a block away. Check out the Virtual Tour link for more!
Location
State OR
County Multnomah
Area _148
Rooms
Basement None
Interior
Interior Features Garage Door Opener, Granite, Hardwood Floors, High Speed Internet, Laundry, Marble, Sprinkler
Heating Forced Air
Cooling Central Air
Appliance Dishwasher, Disposal, Free Standing Gas Range, Free Standing Refrigerator, Granite, Island, Plumbed For Ice Maker, Range Hood, Stainless Steel Appliance
Exterior
Exterior Feature Gas Hookup, Patio
Parking Features Attached
Garage Spaces 1.0
View City, Territorial
Roof Type Composition
Garage Yes
Building
Lot Description Level, Street Car
Story 1
Foundation Concrete Perimeter, Slab
Sewer Public Sewer
Water Public Water
Level or Stories 1
Schools
Elementary Schools Chapman
Middle Schools West Sylvan
High Schools Lincoln
Others
Senior Community No
Acceptable Financing Cash, Conventional
Listing Terms Cash, Conventional
Read Less Info
Want to know what your home might be worth? Contact us for a FREE valuation!

Our team is ready to help you sell your home for the highest possible price ASAP





