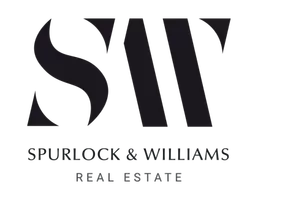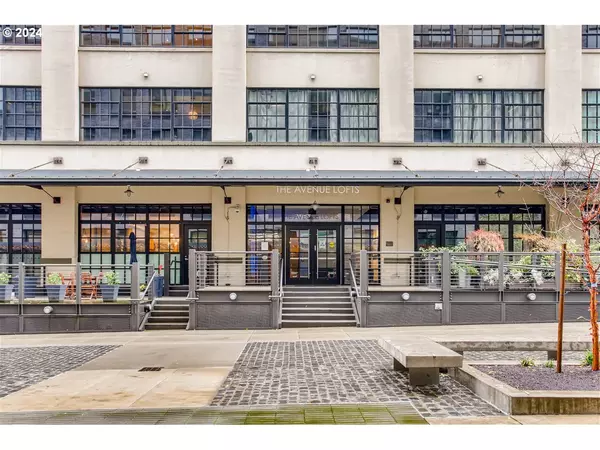Bought with Realty Portland
For more information regarding the value of a property, please contact us for a free consultation.
Key Details
Sold Price $550,000
Property Type Townhouse
Sub Type Townhouse
Listing Status Sold
Purchase Type For Sale
Square Footage 1,377 sqft
Price per Sqft $399
Subdivision The Pearl District/Avenue Loft
MLS Listing ID 24122661
Sold Date 06/18/24
Style Loft, Townhouse
Bedrooms 1
Full Baths 1
Condo Fees $811
HOA Fees $811/mo
Year Built 1923
Annual Tax Amount $11,609
Tax Year 2023
Property Description
Do not miss your chance to own a chic warehouse/industrial style luxury condo in the historic Avenue Lofts located in the Pearl District. The building was built in 1923 as a warehouse for the Meier & Frank department store in downtown then converted to lofts in 2004 by Developer Robert Ball. This end unit townhome shares just one wall. High ceilings and wall to wall windows! Open floor plan on main, loft area of 676 square feet to use as flex space-use as bedroom suite or separate into bedroom and office/art space/work out area. Engineered hardwood maple floors, 1/2 bath on main level. Full bath and washer and dryer in loft. Included are 2 built-in maple wardrobe/storage units as well as one unit on wheels to creatively divide the loft space. Buidling has common atrium perfect for BBQ's and entertaining. Make your work out easy with on-site weight room. Step outside the front door and enjoy your morning coffee on your large, covered patio. Bicycle and motorcycle parking available. Unit includes deeded, secured parking space and large storage unit. The Pearl district offers fine and casual dining and shops/boutiques just outside your door. You will not be disappointed! Open House Sat 3/25 2pm-4pm
Location
State OR
County Multnomah
Area _148
Rooms
Basement None
Interior
Interior Features Engineered Hardwood, Garage Door Opener, High Ceilings, Quartz, Sprinkler, Washer Dryer
Heating Forced Air, Heat Pump
Cooling Heat Pump
Appliance Convection Oven, Dishwasher, Double Oven, Free Standing Range, Free Standing Refrigerator, Microwave, Pantry, Plumbed For Ice Maker, Quartz, Range Hood, Stainless Steel Appliance, Tile
Exterior
Exterior Feature Covered Patio
Parking Features Attached, Shared
Garage Spaces 1.0
View City
Roof Type BuiltUp
Accessibility GroundLevel
Garage Yes
Building
Lot Description Corner Lot, On Busline
Story 2
Foundation Concrete Perimeter
Sewer Public Sewer
Water Public Water
Level or Stories 2
Schools
Elementary Schools Chapman
Middle Schools West Sylvan
High Schools Lincoln
Others
Senior Community No
Acceptable Financing Cash, Conventional
Listing Terms Cash, Conventional
Read Less Info
Want to know what your home might be worth? Contact us for a FREE valuation!

Our team is ready to help you sell your home for the highest possible price ASAP





