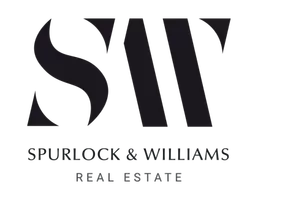Bought with Keller Williams PDX Central
For more information regarding the value of a property, please contact us for a free consultation.
Key Details
Sold Price $593,000
Property Type Single Family Home
Sub Type Single Family Residence
Listing Status Sold
Purchase Type For Sale
Square Footage 2,167 sqft
Price per Sqft $273
MLS Listing ID 24074103
Sold Date 06/26/24
Style Bungalow
Bedrooms 4
Full Baths 3
Year Built 1926
Annual Tax Amount $3,818
Tax Year 2023
Lot Size 4,356 Sqft
Property Description
Situated just blocks from Peninsula Park in a sweet neighborhood, this move-in ready Portland bungalow seamlessly combines classic charm with modern amenities and ample space, offering a comfortable and inviting living experience. The heart of this home boasts a wood-burning fireplace and hardwood floors, creating a cozy ambiance for Pacific Northwest evenings. The well-appointed kitchen features sleek appliances, gas range, new quartz countertops and undermount sink, catering to your culinary endeavors. The entire top floor is dedicated to the primary suite, flooded with natural light from windows and skylights, accompanied by a spacious modern bathroom with double sinks for extra convenience. The finished basement offers additional versatile living space, perfect for a media room and home office. Mini splits on the main and top floor provide cool air all summer long. Outside, the deck and patio spaces surrounded by lush greenery, a fenced yard and gazebo provide an ideal setting for both relaxation and entertainment. Whether soaking up the sunlight or admiring the starry night sky, the enchanting outdoor space truly enhances the allure of this Portland gem. Enjoy the convenience of nearby amenities at the community pool, park and rose garden, New Seasons, shops and restaurants. Refrigerator, gas range, dishwasher, washer, dryer and gazebo all included. [Home Energy Score = 8. HES Report at https://rpt.greenbuildingregistry.com/hes/OR10190457]
Location
State OR
County Multnomah
Area _141
Rooms
Basement Finished
Interior
Interior Features Hardwood Floors, Quartz, Skylight, Tile Floor, Vinyl Floor, Washer Dryer, Wood Floors
Heating Forced Air95 Plus, Mini Split, Wall Heater
Cooling Mini Split
Fireplaces Number 1
Fireplaces Type Wood Burning
Appliance Dishwasher, Disposal, Free Standing Gas Range, Free Standing Refrigerator, Microwave, Pantry, Quartz, Solid Surface Countertop, Stainless Steel Appliance, Tile
Exterior
Exterior Feature Deck, Fenced, Gazebo, Patio, Raised Beds, Tool Shed, Yard
Roof Type Composition
Garage No
Building
Lot Description Level
Story 2
Foundation Concrete Perimeter
Sewer Public Sewer
Water Public Water
Level or Stories 2
Schools
Elementary Schools Chief Joseph
Middle Schools Ockley Green
High Schools Jefferson
Others
Acceptable Financing Cash, Conventional, FHA, VALoan
Listing Terms Cash, Conventional, FHA, VALoan
Read Less Info
Want to know what your home might be worth? Contact us for a FREE valuation!

Our team is ready to help you sell your home for the highest possible price ASAP





