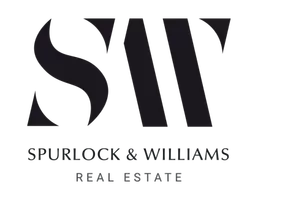Bought with Neighbors Realty
For more information regarding the value of a property, please contact us for a free consultation.
Key Details
Sold Price $1,070,000
Property Type Single Family Home
Sub Type Single Family Residence
Listing Status Sold
Purchase Type For Sale
Square Footage 3,154 sqft
Price per Sqft $339
Subdivision Sellwoodr
MLS Listing ID 24200258
Sold Date 06/28/24
Style Craftsman
Bedrooms 4
Full Baths 3
Year Built 2017
Annual Tax Amount $12,709
Tax Year 2023
Lot Size 3,920 Sqft
Property Description
Beautiful Sellwood Craftsman with a 92 Walk Score. Spacious and well-appointed floor plan featuring an open main floor with a spacious living room with gas fireplace, box beam ceilings and built-in bookcases. The dining area features wainscoting with dish rail and convenient access to the covered deck. The gourmet kitchen is an entertainer's dream; huge island with counter seating, tons of counter space, double ovens, stainless Jenn-Air appliances and pantry with pull-out drawers. Also on the main floor are an office with French doors, a powder room and a laundry room with sink, cabinets, outdoor access and washer/dryer included. The second floor is the bedroom level with 3 bedrooms and 2 bathrooms, including a large primary suite with walk-in closet and spa-like bathroom. The top level is host to the enormous family room. With built-in cabinets, this is the perfect place to watch movies, do game nights, or a great space for kiddos to hang out. The lower level features a 4th bedroom and a full bathroom - ideal for guests. Features include Oak hardwood floors, dual zoned heating & cooling, beautiful millwork, soft-closing drawers and more. Parking is easy in the driveway and in the 2-car tandem garage. At the end of the garage is an additional storage room with custom wine racks. Outdoor spaces include front porch and back deck with tongue & groove ceilings & recessed lighting. The back deck has a privacy fence and a natural gas line for your bbq. On the ground level is a large patio and a grassy area surrounded by trees for privacy. Enjoy top-rated schools, a 92 Walk Score and easy access to all the fantastic things Sellwood has to offer: restaurants, cafes, bars, food pods, the Sellwood Pool and Oaks Amusement Park. Come live the good life!
Location
State OR
County Multnomah
Area _143
Zoning R2.5
Rooms
Basement Finished
Interior
Interior Features Floor3rd, Garage Door Opener, Granite, Hardwood Floors, Laundry, Tile Floor, Vaulted Ceiling, Vinyl Floor, Washer Dryer, Wood Floors
Heating Forced Air, Forced Air95 Plus
Cooling Central Air
Fireplaces Number 1
Fireplaces Type Gas
Appliance Builtin Oven, Builtin Range, Builtin Refrigerator, Cook Island, Cooktop, Dishwasher, Double Oven, Gas Appliances, Granite, Island, Microwave, Pantry, Range Hood, Solid Surface Countertop, Stainless Steel Appliance, Tile
Exterior
Exterior Feature Covered Deck, Deck, Fenced, Gas Hookup, Patio, Porch, Sprinkler, Yard
Parking Features Attached, Tandem, TuckUnder
Garage Spaces 2.0
View Territorial
Accessibility BuiltinLighting, NaturalLighting
Garage Yes
Building
Lot Description Level, Private, Trees
Story 4
Foundation Concrete Perimeter
Sewer Public Sewer
Water Public Water
Level or Stories 4
Schools
Elementary Schools Llewellyn
Middle Schools Sellwood
High Schools Cleveland
Others
Senior Community No
Acceptable Financing Cash, Conventional, FHA, VALoan
Listing Terms Cash, Conventional, FHA, VALoan
Read Less Info
Want to know what your home might be worth? Contact us for a FREE valuation!

Our team is ready to help you sell your home for the highest possible price ASAP





