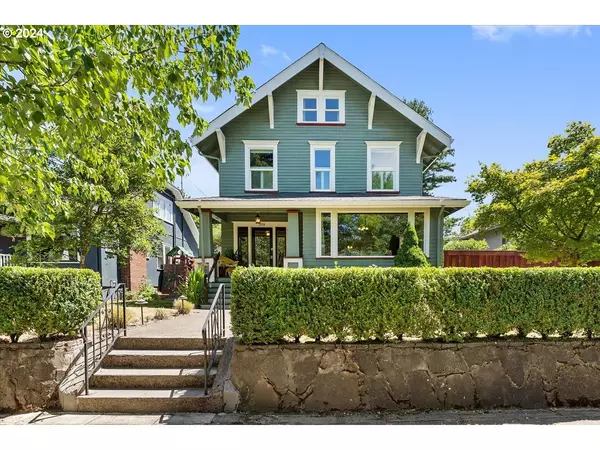Bought with Windermere Realty Trust
For more information regarding the value of a property, please contact us for a free consultation.
Key Details
Sold Price $929,000
Property Type Single Family Home
Sub Type Single Family Residence
Listing Status Sold
Purchase Type For Sale
Square Footage 3,609 sqft
Price per Sqft $257
Subdivision Piedmont
MLS Listing ID 24445965
Sold Date 07/31/24
Style Craftsman, Four Square
Bedrooms 4
Full Baths 3
Year Built 1912
Annual Tax Amount $7,167
Tax Year 2023
Lot Size 4,791 Sqft
Property Description
OPEN HOUSE; July 6 & 7 from 10AM - 3PM. This fabulous, four-level 1912 Foursquare Craftsman is located in the picturesque heart of the Piedmont neighborhood. Beautifully restored with stunning oak hardwood floors - some with walnut inlay - as well as boxed beam dining room, newer gourmet kitchen featuring custom Neil Kelly cabinetry, hammered copper sink, gas range, and granite countertops, this home is a celebration of early 20th century architecture with modern upgrades. The third floor offers a private primary suite with newly expanded bath, serene sitting area, and newer mini-split, so both hot summer nights and cold winter mornings are blissfully abated! An extensive professional remodel in 2015 included updates to the kitchen, baths, roof, plumbing, paint, and HVAC system. An oversized garden shed (or potential office?) and a custom, remote-controlled security gate added enhancements, while the exterior received a fresh coat of paint in 2017. With covered porches in both back and front, this generous foursquare home retains its historic charm, enhanced with modern amenities. Don't miss out on this architectural treasure in the shadow of lovely Peninsula Park and conveniently located within a mile of Mississippi District's shops and eats.
Location
State OR
County Multnomah
Area _141
Zoning R5
Rooms
Basement Full Basement, Unfinished
Interior
Interior Features Floor3rd, Ceiling Fan, Granite, Hardwood Floors, High Ceilings, Laundry, Washer Dryer, Wood Floors
Heating Forced Air
Cooling Central Air, Mini Split
Fireplaces Number 1
Fireplaces Type Wood Burning
Appliance Butlers Pantry, Dishwasher, Free Standing Gas Range, Free Standing Range, Free Standing Refrigerator, Gas Appliances, Granite, Island, Range Hood, Stainless Steel Appliance
Exterior
Exterior Feature Covered Deck, Deck, Fenced, Garden, Outbuilding, Porch, Raised Beds, Security Lights, Sprinkler, Tool Shed, Yard
Parking Features Available
Roof Type Composition
Garage Yes
Building
Story 4
Foundation Concrete Perimeter
Sewer Public Sewer
Water Public Water
Level or Stories 4
Schools
Elementary Schools Chief Joseph
Middle Schools Ockley Green
High Schools Jefferson
Others
Senior Community No
Acceptable Financing Cash, Conventional, FHA
Listing Terms Cash, Conventional, FHA
Read Less Info
Want to know what your home might be worth? Contact us for a FREE valuation!

Our team is ready to help you sell your home for the highest possible price ASAP





