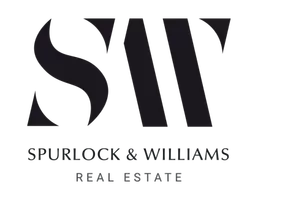Bought with Cascade Hasson Sotheby's International Realty
For more information regarding the value of a property, please contact us for a free consultation.
Key Details
Sold Price $530,000
Property Type Condo
Sub Type Condominium
Listing Status Sold
Purchase Type For Sale
Square Footage 1,347 sqft
Price per Sqft $393
Subdivision Mckenzie Lofts
MLS Listing ID 24456431
Sold Date 08/09/24
Style Contemporary, Loft
Bedrooms 1
Full Baths 2
Condo Fees $942
HOA Fees $942/mo
Year Built 1998
Annual Tax Amount $9,526
Tax Year 2023
Property Description
This is the one! This modern luxury condo, nestled in the heart of the Pearl District, boasts a third-floor southwest-facing orientation that floods the interior with natural light and offers enchanting views of the neighborhood and its tree-lined surroundings. Its open floorplan, with endless walls of large windows, creates an inviting and serene ambiance that you simply will not want to leave. The condo is thoughtfully appointed with a wide formal entry, gorgeous hardwood floors that run throughout the home, and soaring high ceilings that contribute to the overall spacious and airy feel. Gorgeous custom woodwork shines throughout the space, including all new custom kitchen cabinetry, a wall of storage in the bedroom, and low-profile media center. You'll want to work from home every day so you can take advantage of the well-appointed custom built-in office space, complete with tiered shelving above to display your favorite books and treasures. French doors seamlessly connect the living space to your own private outdoor balcony, perfect for both relaxation and entertaining. The condo's unique and efficient floorplan provides access through the walk-in closet and ample storage space. All appliances are included in sale. Additional perks include secure entry, dedicated parking, and storage. All of this is conveniently located near iconic destinations, restaurants, and shops. With downtown and all it has to offer just steps away, you simply could not ask for more. Walk Score 100, Bike Score 98, & Transit Score 89. No rental cap. Schedule your own private showing today.
Location
State OR
County Multnomah
Area _148
Rooms
Basement None
Interior
Interior Features High Ceilings, High Speed Internet, Hookup Available, Laundry, Washer Dryer, Wood Floors
Heating Forced Air
Cooling Central Air
Appliance Dishwasher, Disposal, Free Standing Range, Granite, Microwave, Plumbed For Ice Maker, Range Hood, Stainless Steel Appliance
Exterior
Exterior Feature Covered Patio
Parking Features Attached
Garage Spaces 1.0
View City
Accessibility AccessibleDoors, AccessibleElevatorInstalled, AccessibleEntrance, AccessibleHallway, MainFloorBedroomBath, NaturalLighting, OneLevel
Garage Yes
Building
Story 1
Foundation Slab
Sewer Public Sewer
Water Public Water
Level or Stories 1
Schools
Elementary Schools Chapman
Middle Schools West Sylvan
High Schools Lincoln
Others
Senior Community No
Acceptable Financing Cash, Conventional
Listing Terms Cash, Conventional
Read Less Info
Want to know what your home might be worth? Contact us for a FREE valuation!

Our team is ready to help you sell your home for the highest possible price ASAP





