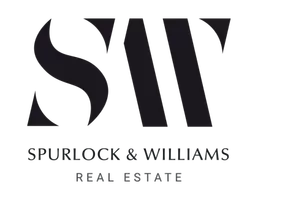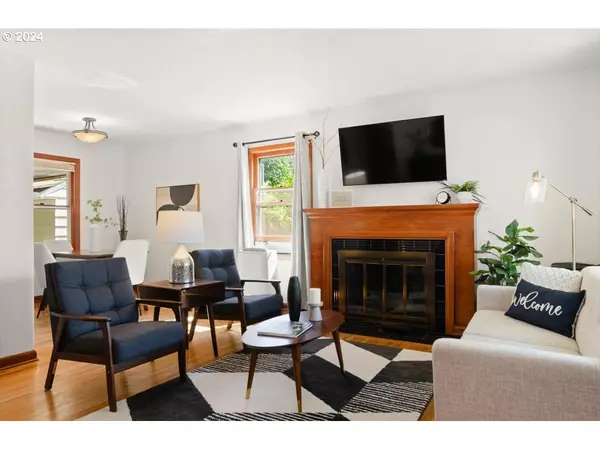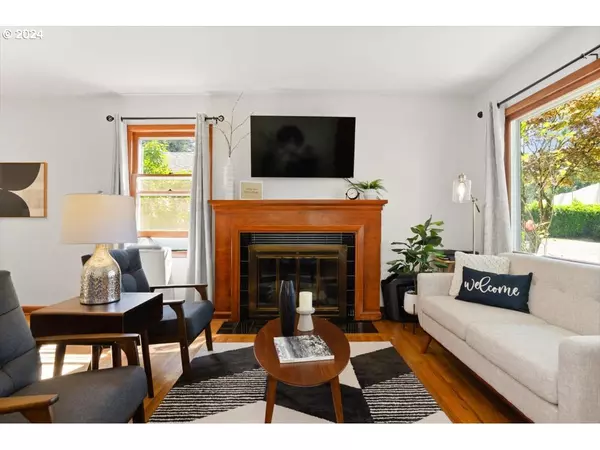Bought with Windermere Realty Trust
For more information regarding the value of a property, please contact us for a free consultation.
Key Details
Sold Price $570,000
Property Type Single Family Home
Sub Type Single Family Residence
Listing Status Sold
Purchase Type For Sale
Square Footage 1,924 sqft
Price per Sqft $296
Subdivision Mt Tabor
MLS Listing ID 24147937
Sold Date 08/12/24
Style Capecod
Bedrooms 4
Full Baths 2
Year Built 1952
Annual Tax Amount $5,554
Tax Year 2023
Lot Size 7,840 Sqft
Property Description
Mt Tabor mid-century gem! Step into this charming home featuring period details including original woodwork, hardwood floors, and built-ins that whisper of timeless elegance. The inviting living room, complete with a cozy wood-burning fireplace, flows into the dining room. The efficient kitchen extends to a large covered patio, offering year-round entertaining opportunities. This home boasts two main floor bedrooms and two additional bedrooms upstairs, providing ample space for family and guests. Escape to the lower-level bathroom with a jetted tub, tile floor, and intricate tile design. Step outside to your own private backyard oasis. The oversized, secluded yard, adorned with mature, low-maintenance plants and trees, is perfect for gatherings, pets, gardening, and there?s ample space for children to play. The large basement provides flexible space for storage, hobbies, a home office, board games, a media room, gym, and future finished space expansion! A one-car detached garage adds convenience. Nestled in an ideal location, just minutes from scenic trails and amenities at Mt. Tabor Park, vibrant shops and restaurants in Montevilla, and schools, including PCC, this Bikers Paradise boasts a bike score of 96, ensuring easy, eco-friendly commutes. Located on a quiet street with minimal car traffic, this home is a must-see! Do not miss your chance to own this mid-century treasure! [Home Energy Score = 4. HES Report at https://rpt.greenbuildingregistry.com/hes/OR10074119]
Location
State OR
County Multnomah
Area _143
Rooms
Basement Full Basement, Partially Finished, Storage Space
Interior
Interior Features Hardwood Floors, Jetted Tub, Laminate Flooring, Laundry, Tile Floor, Vinyl Floor
Heating Forced Air90
Cooling Window Unit
Fireplaces Number 1
Fireplaces Type Wood Burning
Appliance Dishwasher, Free Standing Range, Free Standing Refrigerator
Exterior
Exterior Feature Covered Patio, Garden, Porch, Yard
Parking Features Detached
Garage Spaces 1.0
View Territorial
Roof Type Composition
Accessibility MainFloorBedroomBath
Garage Yes
Building
Lot Description Corner Lot, Gentle Sloping, Level, Private
Story 3
Foundation Concrete Perimeter
Sewer Public Sewer
Water Public Water
Level or Stories 3
Schools
Elementary Schools Bridger
Middle Schools Bridger
High Schools Franklin
Others
Acceptable Financing Cash, Conventional, FHA
Listing Terms Cash, Conventional, FHA
Read Less Info
Want to know what your home might be worth? Contact us for a FREE valuation!

Our team is ready to help you sell your home for the highest possible price ASAP





