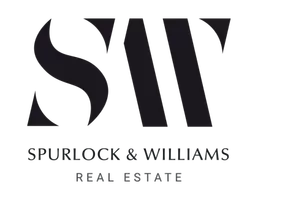Bought with Oregon First
For more information regarding the value of a property, please contact us for a free consultation.
Key Details
Sold Price $449,900
Property Type Single Family Home
Sub Type Single Family Residence
Listing Status Sold
Purchase Type For Sale
Square Footage 1,506 sqft
Price per Sqft $298
MLS Listing ID 24428643
Sold Date 08/21/24
Style Stories1, Ranch
Bedrooms 4
Full Baths 2
Year Built 1961
Annual Tax Amount $4,975
Tax Year 2023
Lot Size 7,405 Sqft
Property Description
Sellers offering 10K credit! Welcome home! This vibrant mid-century ranch blends classic charm with contemporary updates. Featuring 4 beds, 2 full baths, an open floor plan and upgrades throughout! The 4th room provides flexibility as a bedroom with a walk-in closet and ensuite, or as a large bonus room. The updated kitchen includes quartz countertops, shaker cabinetry, newer stainless steel appliances and a pantry! Enjoy custom tile in baths, updated vanities, hardwood floors and cedar-lined closets. The fully fenced backyard is an entertainer's paradise, with covered deck, paver patio, tool shed, and a hot tub for year-round enjoyment. Recent updates include newer AC, breaker panel, refurbished fireplace, Trex deck, generator power inlet and power to the shed! This home is move-in ready. Whether you're hosting a summer BBQ on the patio or enjoying a cozy evening by the fireside, this property offers space for all your needs. Millmain Dr is part of a 4.1 mile neighborhood greenway with improved bike lanes, pavement markings, lighting and more. The nearby Park Lane Park is undergoing a large expansion by Portland Parks and Rec. Don't miss out on this rare find. Schedule a showing today! [Home Energy Score = 1. HES Report at https://rpt.greenbuildingregistry.com/hes/OR10228678]
Location
State OR
County Multnomah
Area _143
Zoning R7
Rooms
Basement Crawl Space
Interior
Interior Features Air Cleaner, Ceiling Fan, Dual Flush Toilet, Hardwood Floors, Laminate Flooring, Laundry, Quartz, Vinyl Floor, Wallto Wall Carpet, Washer Dryer
Heating Forced Air
Cooling Central Air
Fireplaces Number 1
Fireplaces Type Wood Burning
Appliance Builtin Range, Dishwasher, Disposal, Free Standing Refrigerator, Microwave, Pantry, Plumbed For Ice Maker, Quartz, Stainless Steel Appliance
Exterior
Exterior Feature Covered Deck, Deck, Fenced, Free Standing Hot Tub, Patio, Storm Door, Tool Shed, Yard
Parking Features Converted
Roof Type Composition
Accessibility MinimalSteps, OneLevel
Garage Yes
Building
Lot Description Level
Story 1
Foundation Concrete Perimeter
Sewer Public Sewer
Water Public Water
Level or Stories 1
Schools
Elementary Schools Parklane
Middle Schools Oliver
High Schools Centennial
Others
Senior Community No
Acceptable Financing Cash, Conventional, FHA, VALoan
Listing Terms Cash, Conventional, FHA, VALoan
Read Less Info
Want to know what your home might be worth? Contact us for a FREE valuation!

Our team is ready to help you sell your home for the highest possible price ASAP





