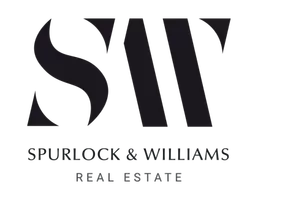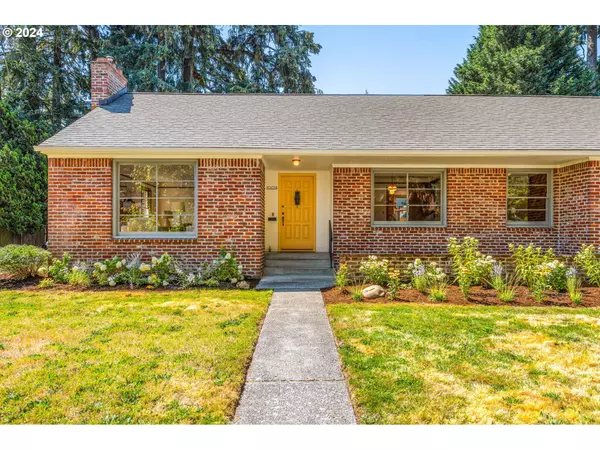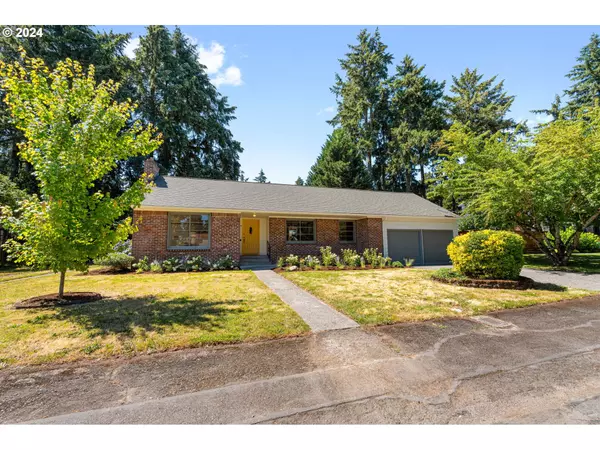Bought with Think Real Estate
For more information regarding the value of a property, please contact us for a free consultation.
Key Details
Sold Price $725,000
Property Type Single Family Home
Sub Type Single Family Residence
Listing Status Sold
Purchase Type For Sale
Square Footage 3,465 sqft
Price per Sqft $209
Subdivision Maywood Park
MLS Listing ID 24461623
Sold Date 08/28/24
Style Bungalow, Ranch
Bedrooms 5
Full Baths 3
Year Built 1942
Annual Tax Amount $6,422
Tax Year 2023
Lot Size 0.280 Acres
Property Description
Step into the whimsical charm of this Roosevelt Cottage, where Pacific NW serenity meets the quirky spirit of Pennsylvania Dutch folklore. Inspired by the Double Distelfink, a symbol said to double your luck (and maybe your fun)! Nestled on a fabulous .28-acre lot in Maywood Park, the city within the city of Portland, this unique residence seamlessly blends bungalow and mid-century styles. Discover elegant touches such as natural hardwood floors, coved ceilings, and mahogany millwork throughout, offering a timeless allure with a modern twist. Sun-drenched rooms define the main floor, which includes a fabulous kitchen with newer stainless steel appliances & quartz counters, 3 generous bedrooms and 1.5 baths, a den, and formal and informal dining areas. Upstairs, a versatile pine-clad bonus area awaits as a bedroom, office, or serene retreat. The finished basement adds further appeal with a non-conforming 5th bedroom, huge rumpus room, functional sauna, and second full bath - a haven for relaxation or play. The cherry on top is a detached 1-bedroom/1-bath art studio with a kitchenette, loft, and attached shop ideal for creative endeavors. Recent upgrades include a newer furnace and A/C, fresh paint inside and out, refinished floors, modernized lighting, and a six-zone Hunter irrigation system. Outside, the front garden beds bloom with pollinator faves, enhancing the home's curb appeal year-round. Embrace a lifestyle of craftsmanship and comfort in this one-of-a-kind postwar gem!
Location
State OR
County Multnomah
Area _142
Rooms
Basement Finished, Full Basement
Interior
Interior Features Ceiling Fan, Garage Door Opener, Granite, Hardwood Floors, Laminate Flooring, Laundry, Skylight, Vinyl Floor, Wallto Wall Carpet, Washer Dryer, Wood Floors
Heating Forced Air
Cooling Central Air
Fireplaces Number 2
Fireplaces Type Gas, Insert, Wood Burning
Appliance Appliance Garage, Dishwasher, Disposal, Free Standing Gas Range, Quartz, Range Hood, Stainless Steel Appliance, Tile
Exterior
Exterior Feature Covered Patio, Fenced, Garden, Outbuilding, Porch, R V Parking, Sauna, Second Garage, Sprinkler, Workshop, Yard
Parking Features Attached, Detached
Garage Spaces 2.0
View Trees Woods
Roof Type Composition
Accessibility GarageonMain, MainFloorBedroomBath, NaturalLighting, UtilityRoomOnMain
Garage Yes
Building
Lot Description Irrigated Irrigation Equipment, Level, Secluded, Trees
Story 3
Foundation Slab
Sewer Cesspool
Water Public Water
Level or Stories 3
Schools
Elementary Schools Prescott
Middle Schools Parkrose
High Schools Parkrose
Others
Senior Community No
Acceptable Financing Cash, Conventional, FHA, VALoan
Listing Terms Cash, Conventional, FHA, VALoan
Read Less Info
Want to know what your home might be worth? Contact us for a FREE valuation!

Our team is ready to help you sell your home for the highest possible price ASAP





