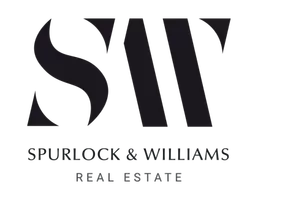Bought with Coldwell Banker Bain
For more information regarding the value of a property, please contact us for a free consultation.
Key Details
Sold Price $520,000
Property Type Single Family Home
Sub Type Single Family Residence
Listing Status Sold
Purchase Type For Sale
Square Footage 1,686 sqft
Price per Sqft $308
Subdivision Piedmont
MLS Listing ID 24087804
Sold Date 08/28/24
Style Craftsman
Bedrooms 3
Full Baths 2
Year Built 2005
Annual Tax Amount $6,079
Tax Year 2023
Lot Size 3,049 Sqft
Property Description
Beautiful turn key craftsman. New kitchen with Quartz counters and island, new cabinetry with organizers, includes pantry. Lots of extras, pull outs, instant hot water, plugs on the island. New engineered hardwood floors on main floor. New furnace and A/C. Recently painted, interior and exterior. New blinds including black-out blinds in bedrooms. Ceiling fans throughout house. Gas fireplace in great room. Nest thermostat and simply safe security system. Outside is a spacious covered patio and a fully fenced yard, with wood garden boxes ready for planting. Outside gas hookup is in place for your BBQ. Upstairs includes 3 beds with vaulted ceilings and large closets. Both bathrooms have skylights and double vanities. Laundry room upstairs. Quiet neighborhood just a couple of blocks from the park, very convenient location close to everything! [Home Energy Score = 8. HES Report at https://rpt.greenbuildingregistry.com/hes/OR10145707]
Location
State OR
County Multnomah
Area _141
Rooms
Basement Crawl Space
Interior
Interior Features Ceiling Fan, Engineered Hardwood, Hardwood Floors, High Ceilings, Laundry, Quartz, Skylight, Vaulted Ceiling, Washer Dryer
Heating Forced Air
Cooling Central Air
Fireplaces Number 1
Fireplaces Type Gas
Appliance Dishwasher, Free Standing Gas Range, Free Standing Refrigerator, Instant Hot Water, Island, Microwave, Pantry, Quartz
Exterior
Exterior Feature Covered Patio, Fenced, Garden, Outdoor Fireplace, Yard
Parking Features Attached
Garage Spaces 1.0
Roof Type Composition
Accessibility GarageonMain
Garage Yes
Building
Lot Description Level
Story 2
Foundation Slab
Sewer Public Sewer
Water Public Water
Level or Stories 2
Schools
Elementary Schools Woodlawn
Middle Schools Ockley Green
High Schools Jefferson
Others
Senior Community No
Acceptable Financing Cash, Conventional, FHA, VALoan
Listing Terms Cash, Conventional, FHA, VALoan
Read Less Info
Want to know what your home might be worth? Contact us for a FREE valuation!

Our team is ready to help you sell your home for the highest possible price ASAP



