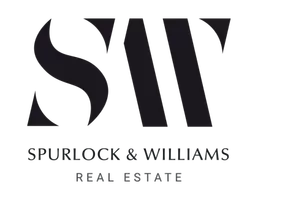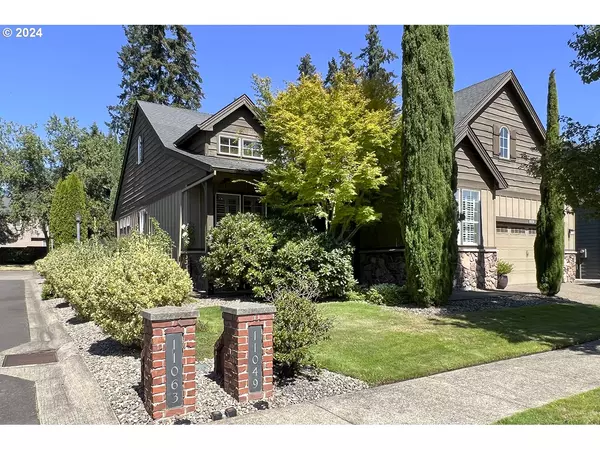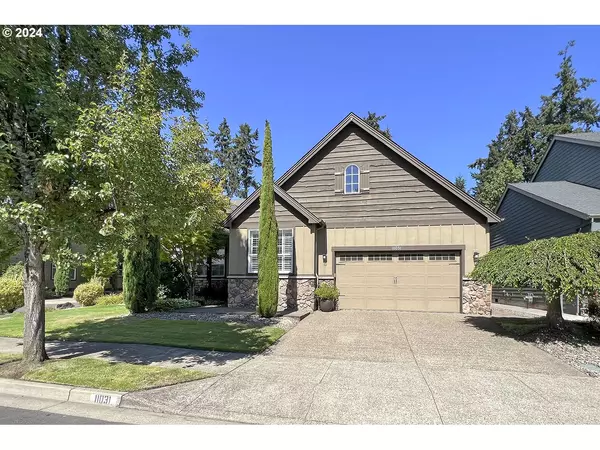Bought with Windermere Realty Trust
For more information regarding the value of a property, please contact us for a free consultation.
Key Details
Sold Price $728,000
Property Type Single Family Home
Sub Type Single Family Residence
Listing Status Sold
Purchase Type For Sale
Square Footage 2,006 sqft
Price per Sqft $362
MLS Listing ID 24654379
Sold Date 08/29/24
Style Stories1, N W Contemporary
Bedrooms 3
Full Baths 2
Condo Fees $241
HOA Fees $20/ann
Year Built 2005
Annual Tax Amount $6,813
Tax Year 2023
Lot Size 7,405 Sqft
Property Description
This beautifully maintained 3-bedroom, 2-bathroom residence offers 2,006 sq ft of single-level living. The open floor plan boasts spacious living areas, perfect for entertaining and everyday comfort. The chef's kitchen features modern appliances, ample storage, and a dining room that opens into the inviting family room with a cozy fireplace. The primary suite is a true retreat, complete with high ceilings, a walk-in closet, and a luxurious en-suite bathroom. Two additional bedrooms are perfect for guests or a home office. The oversized, deep 2-car garage provides plenty of room for vehicles and storage. Step outside to the stunningly landscaped backyard, your personal oasis. Enjoy the lush greenery, a custom putting green, and a serene stamped concrete patio ideal for outdoor dining and relaxation. Located in a quiet, friendly neighborhood, this home is close to parks, schools, and shopping, offering both convenience and tranquility. Don't miss the chance to make this exceptional property your own!
Location
State OR
County Washington
Area _151
Rooms
Basement Crawl Space
Interior
Interior Features Ceiling Fan, Garage Door Opener, High Speed Internet, Laundry, Quartz, Soaking Tub, Tile Floor, Vaulted Ceiling, Washer Dryer, Wood Floors
Heating Forced Air
Cooling Central Air
Fireplaces Number 1
Appliance Builtin Oven, Dishwasher, Disposal, Free Standing Refrigerator, Microwave, Pantry, Plumbed For Ice Maker, Quartz
Exterior
Exterior Feature Fenced, Patio, Porch, Sprinkler, Yard
Parking Features Attached, ExtraDeep
Garage Spaces 2.0
Roof Type Composition
Accessibility GarageonMain, OneLevel
Garage Yes
Building
Lot Description Corner Lot, Level
Story 1
Foundation Concrete Perimeter
Sewer Public Sewer
Water Public Water
Level or Stories 1
Schools
Elementary Schools Tualatin
Middle Schools Hazelbrook
High Schools Tualatin
Others
Senior Community No
Acceptable Financing Cash, Conventional, FHA, VALoan
Listing Terms Cash, Conventional, FHA, VALoan
Read Less Info
Want to know what your home might be worth? Contact us for a FREE valuation!

Our team is ready to help you sell your home for the highest possible price ASAP





