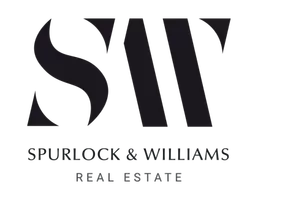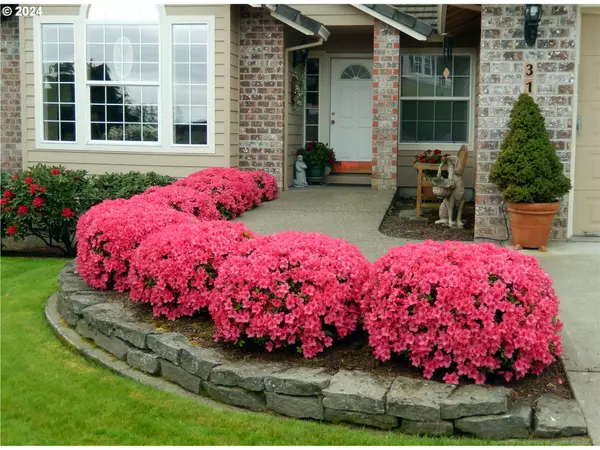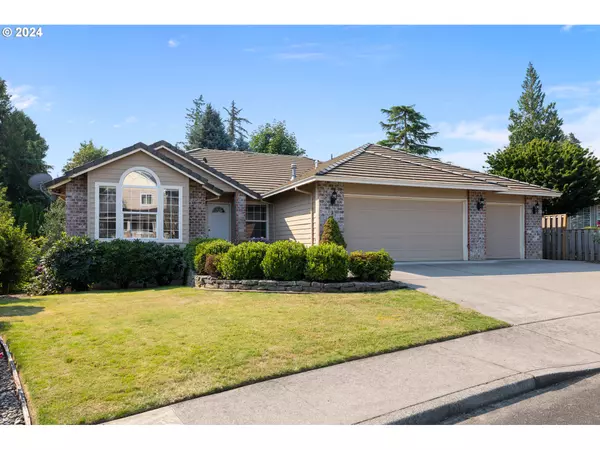Bought with Premiere Property Group, LLC
For more information regarding the value of a property, please contact us for a free consultation.
Key Details
Sold Price $600,000
Property Type Single Family Home
Sub Type Single Family Residence
Listing Status Sold
Purchase Type For Sale
Square Footage 1,966 sqft
Price per Sqft $305
Subdivision Wilkes
MLS Listing ID 24399617
Sold Date 09/11/24
Style Stories1, Ranch
Bedrooms 3
Full Baths 2
Year Built 1995
Annual Tax Amount $7,860
Tax Year 2023
Lot Size 9,583 Sqft
Property Description
Twenty-nine years ago, my wife and I designed and custom built our dream home, and have enjoyed a great life there ever since. It has been a welcoming place to spend time with our family and to entertain guests. The large kitchen and living areas have been perfect for small family gatherings and larger holiday celebrations. The home is also quite accessible, being all on one level and having arecently renovated roll-in shower. The beautiful park like backyard has been a peaceful retreat, with the large deck being lovely for summer barbeques with our extended family. We and many neighbors loved the neighborhood for walking and enjoying the scenic views across the river and sights of Mt St Helens; a great view less than a block away. The neighborhood has also provided a great community with kind and helpful neighbors. Come tour our wonderful home, we hope you love it. [Home Energy Score = 6. HES Report at https://rpt.greenbuildingregistry.com/hes/OR10231932]
Location
State OR
County Multnomah
Area _142
Zoning R7
Rooms
Basement Crawl Space, Exterior Entry
Interior
Interior Features Dual Flush Toilet, Garage Door Opener, Granite, Hardwood Floors, Laundry, Soaking Tub, Vaulted Ceiling, Washer Dryer
Heating Forced Air
Cooling Central Air
Fireplaces Number 1
Fireplaces Type Gas
Appliance Builtin Oven, Builtin Range, Builtin Refrigerator, Cooktop, Dishwasher, Disposal, Down Draft, Free Standing Refrigerator, Granite, Island, Microwave, Pantry, Plumbed For Ice Maker, Solid Surface Countertop
Exterior
Exterior Feature Deck, Patio, Public Road, Satellite Dish, Security Lights, Sprinkler, Storm Door, Yard
Parking Features Attached
Garage Spaces 3.0
View Territorial, Trees Woods
Roof Type Tile
Accessibility BathroomCabinets, GarageonMain, KitchenCabinets, MainFloorBedroomBath, MinimalSteps, NaturalLighting, OneLevel, RollinShower, UtilityRoomOnMain
Garage Yes
Building
Lot Description Level, Public Road, Terraced
Story 1
Foundation Concrete Perimeter
Sewer Public Sewer
Water Public Water
Level or Stories 1
Schools
Elementary Schools Margaret Scott
Middle Schools H.B. Lee
High Schools Reynolds
Others
Senior Community No
Acceptable Financing Cash, Conventional, FHA, VALoan
Listing Terms Cash, Conventional, FHA, VALoan
Read Less Info
Want to know what your home might be worth? Contact us for a FREE valuation!

Our team is ready to help you sell your home for the highest possible price ASAP





