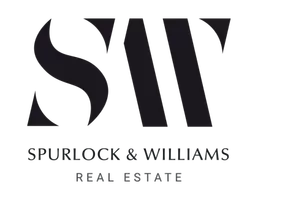Bought with John L. Scott
For more information regarding the value of a property, please contact us for a free consultation.
Key Details
Sold Price $880,000
Property Type Single Family Home
Sub Type Single Family Residence
Listing Status Sold
Purchase Type For Sale
Square Footage 3,227 sqft
Price per Sqft $272
Subdivision Crystal Park, Bauer
MLS Listing ID 24593359
Sold Date 09/17/24
Style Stories2, Contemporary
Bedrooms 4
Full Baths 3
Condo Fees $175
HOA Fees $14/ann
Year Built 2000
Annual Tax Amount $9,537
Tax Year 2023
Lot Size 8,712 Sqft
Property Description
Nestled on a tranquil street and surrounded by protected green space on two sides, this spacious home offers a harmonious blend of privacy and convenience. The open floor plan ensures a seamless flow between living spaces, creating an inviting atmosphere filled with natural light. The living room, with its vaulted ceilings and gas fireplace, features large windows that frame lush green views, making it a perfect spot for relaxation and contemplation. Main floor living includes a primary suite with a walk-in closet, a walk-in shower, and a soaking tub. Two more bedrooms and a sunny den that could be a 5th bedroom all on the main level. The kitchen, designed for both functionality and style, features a large cook island with a breakfast bar, ideal for cooking and entertaining, with a brand new gas cooktop and new oven. Upstairs, a stunning extra-large bedroom/bonus room with Brazilian cherry floors high ceilings, and a full bathroom await. This space is perfect for a variety of uses, from a playroom to a media center, or a teen hangout? So many options! The crowning glory of this property is the lush backyard with its raised beds filled with perennial flowers, plus fruit trees, grape vines, and a gorgeous greenspace backdrop. New in 2024, 30-year composition roof, carpet, exterior paint, and crawlspace redo. In 2020, a new high-efficiency furnace, and AC were added. This serene setting offers an unmatched sense of tranquility and privacy, making it a true sanctuary. Don't miss the opportunity to make this exquisite home yours!
Location
State OR
County Washington
Area _149
Rooms
Basement Crawl Space
Interior
Interior Features Ceiling Fan, Garage Door Opener, Hardwood Floors, High Ceilings, Laminate Flooring, Laundry, Plumbed For Central Vacuum, Separate Living Quarters Apartment Aux Living Unit, Solar Tube, Sound System, Sprinkler, Wallto Wall Carpet, Washer Dryer
Heating Forced Air90
Cooling Central Air
Fireplaces Number 1
Fireplaces Type Gas
Appliance Builtin Oven, Cook Island, Cooktop, Dishwasher, Disposal, Down Draft, Free Standing Refrigerator, Gas Appliances, Pantry, Tile
Exterior
Exterior Feature Deck, Garden, Patio, Raised Beds, Sprinkler, Tool Shed, Yard
Parking Features Attached
Garage Spaces 3.0
View Park Greenbelt, Trees Woods
Roof Type Composition
Garage Yes
Building
Lot Description Green Belt, Level
Story 2
Foundation Concrete Perimeter
Sewer Public Sewer
Water Public Water
Level or Stories 2
Schools
Elementary Schools Findley
Middle Schools Tumwater
High Schools Sunset
Others
Senior Community No
Acceptable Financing Conventional
Listing Terms Conventional
Read Less Info
Want to know what your home might be worth? Contact us for a FREE valuation!

Our team is ready to help you sell your home for the highest possible price ASAP





