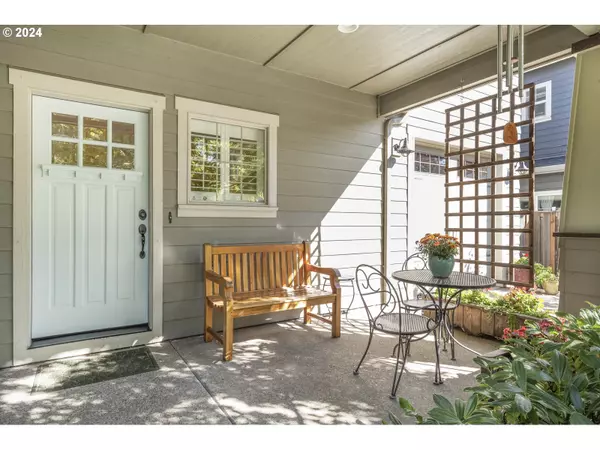Bought with Windermere Realty Trust
For more information regarding the value of a property, please contact us for a free consultation.
Key Details
Sold Price $806,000
Property Type Single Family Home
Sub Type Single Family Residence
Listing Status Sold
Purchase Type For Sale
Square Footage 2,116 sqft
Price per Sqft $380
MLS Listing ID 24602691
Sold Date 10/10/24
Style Stories2, Four Square
Bedrooms 3
Full Baths 2
Year Built 2012
Annual Tax Amount $9,710
Tax Year 2023
Lot Size 3,049 Sqft
Property Description
Meticulously cared-for haven in a prime Concordia location! If you're looking for a village within the city feel, where neighbors look out for each other, cafe culture thrives just around the corner, and parks and gardens abound, this is the one! You'll find all the elements of newer construction that reflect the way we live now: an open floor plan, gourmet kitchen with ss appliances and eat-in bar, gas fireplace, dining area with slider to the patio, custom built-ins, ample storage throughout, and a cozy den for entertainment or office space. Upstairs, a coveted three bedroom, two bath floor plan, including the luxurious en-suite primary with walk-in shower, soaking tub, and large walk-in closet. Plus, a dedicated utility room. You'll never want to go back after having your washer/dryer on the upper floor. Outside, there's plenty of curb appeal from mature plantings and a quaint front porch for watching the world go by. A partially covered patio is designed for grilling, and the professionally landscaped, irrigated garden is a tranquil back yard setting for summer meals and morning coffee. An attached garage can be parking or flex space. With a home energy score of 9 out of 10, a tankless water heater, double pane windows, and high efficiency furnace deliver comfort and savings. The community you'll find is unusually close-knit; soup nights, book clubs, and weekly summer gatherings are the vibe in this welcoming neighborhood. The location is the best of both worlds: peaceful AND bursting with SO MANY restaurants, bars, bakeries, shops, and services within steps on NE Killingsworth and nearby NE Alberta. Quick access to Alberta and Fernhill Parks, New Seasons, the U of O's PDX campus, Kennedy School (neighbor access to its soaking pool down the street!), and 10 minutes to the airport. Walk score: 86 and bike score: paradise! Welcome home! [Home Energy Score = 9. HES Report at https://rpt.greenbuildingregistry.com/hes/OR10233088]
Location
State OR
County Multnomah
Area _142
Rooms
Basement Crawl Space, None
Interior
Interior Features Garage Door Opener, Granite, Hardwood Floors, Marble, Soaking Tub, Wallto Wall Carpet, Washer Dryer
Heating Forced Air90
Cooling Central Air
Fireplaces Number 1
Fireplaces Type Gas
Appliance Dishwasher, Disposal, E N E R G Y S T A R Qualified Appliances, Free Standing Gas Range, Free Standing Refrigerator, Gas Appliances, Granite, Island, Microwave, Pantry, Plumbed For Ice Maker, Range Hood, Stainless Steel Appliance, Tile
Exterior
Exterior Feature Covered Patio, Fenced, Patio, Porch, Rain Barrel Cistern, Sprinkler, Yard
Parking Features Attached
Garage Spaces 1.0
Roof Type Composition
Accessibility GarageonMain
Garage Yes
Building
Lot Description Level, Trees
Story 2
Foundation Concrete Perimeter
Sewer Public Sewer
Water Public Water
Level or Stories 2
Schools
Elementary Schools Faubion
Middle Schools Faubion
High Schools Leodis Mcdaniel
Others
Senior Community No
Acceptable Financing Cash, Conventional, VALoan
Listing Terms Cash, Conventional, VALoan
Read Less Info
Want to know what your home might be worth? Contact us for a FREE valuation!

Our team is ready to help you sell your home for the highest possible price ASAP





