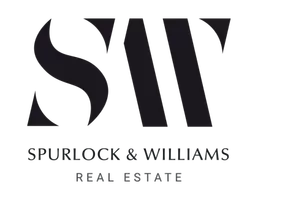Bought with Cascade Hasson Sotheby's International Realty
For more information regarding the value of a property, please contact us for a free consultation.
Key Details
Sold Price $735,000
Property Type Single Family Home
Sub Type Single Family Residence
Listing Status Sold
Purchase Type For Sale
Square Footage 3,051 sqft
Price per Sqft $240
Subdivision Richmond/Hawthorne/Waverleigh
MLS Listing ID 24202760
Sold Date 10/15/24
Style Stories2, Traditional
Bedrooms 4
Full Baths 3
Year Built 1945
Annual Tax Amount $7,545
Tax Year 2023
Lot Size 5,227 Sqft
Property Description
Welcome to the vibrant Richmond neighborhood bordering some of Portland's vibrant districts: Hawthorne, Hosford/Abernethy, Division/Clinton, and Belmont/Sunnyside. Walk score 88 and biker's paradise 95. This home exudes a passionate vibe for the arts, culinary, and music enthusiast. Formal living room with woodburning fireplace, hardwood floors throughout, 2 bedrooms and washer/dryer on the main. Expansive 16x29 great room with vaulted ceiling, skylights, tile floor, and lots of space for a grand piano. Slider extends the living space to an inviting outdoor garden patio for social gatherings & BBQ's. Well-designed 13x27 kitchen is the perfect space with vaulted ceiling, skylights, breakfast island, corian counter tops, a 6-burner gas range, bar sink and large breakfast bar. Including high-end stainless-steel appliances, double ovens, subzero refrigerator, dishwasher, and instant hot water dispenser. Partly finished basement with built-in cabinets, sink, tile floor and full bath is the ideal space for a family room or separate living quarters. Additional amenities include, gas furnace, central air conditioning, recessed lighting, garden and vinyl windows, pet door, BBQ gas line, raised garden beds, fruit trees, and attached garage with automatic opener. Awesome location for an Airbnb opportunity. Minutes to Fred Meyers, Traders Joe's, eateries, shopping, vintage stores, coffeehouses, bakeries, restaurants, theaters, pubs, and Portland's nightlife. [Home Energy Score = 1. HES Report at https://rpt.greenbuildingregistry.com/hes/OR10225949]
Location
State OR
County Multnomah
Area _143
Zoning R5
Rooms
Basement Partially Finished
Interior
Interior Features Hardwood Floors, Laundry, Skylight, Tile Floor, Vaulted Ceiling, Wallto Wall Carpet, Washer Dryer
Heating Forced Air
Cooling Central Air
Fireplaces Number 1
Fireplaces Type Wood Burning
Appliance Builtin Oven, Builtin Range, Builtin Refrigerator, Dishwasher, Double Oven, Gas Appliances, Instant Hot Water, Stainless Steel Appliance, Tile
Exterior
Exterior Feature Fenced, Patio, Raised Beds
Parking Features Attached
Garage Spaces 1.0
Roof Type Composition
Garage Yes
Building
Lot Description Corner Lot
Story 2
Sewer Public Sewer
Water Public Water
Level or Stories 2
Schools
Elementary Schools Abernethy
Middle Schools Hosford
High Schools Cleveland
Others
Senior Community No
Acceptable Financing Cash, Conventional
Listing Terms Cash, Conventional
Read Less Info
Want to know what your home might be worth? Contact us for a FREE valuation!

Our team is ready to help you sell your home for the highest possible price ASAP





