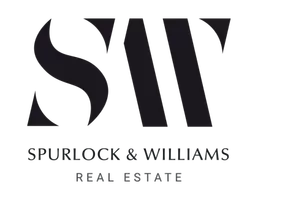Bought with Windermere Realty Trust
For more information regarding the value of a property, please contact us for a free consultation.
Key Details
Sold Price $1,098,000
Property Type Condo
Sub Type Condominium
Listing Status Sold
Purchase Type For Sale
Square Footage 1,831 sqft
Price per Sqft $599
MLS Listing ID 24110833
Sold Date 10/30/24
Style Stories1, Contemporary
Bedrooms 2
Full Baths 2
Condo Fees $1,637
HOA Fees $1,637/mo
Year Built 2006
Annual Tax Amount $24,629
Tax Year 2023
Property Description
SIGNIFICANT PRICE ADJUSTMENT! An exceptional value for this remarkable 15th floor residence in one of the most coveted buildings in the Pearl District - The Metropolitan. Upon entering you're showered with natural light from the stunning floor-to-ceiling wall of windows. The NW corner offers spectacular views of the West Hills and beautiful calming sunsets. Custom design and detailed finishes abound throughout the home that epitomize quality and sophistication. The kitchen features a large granite island, Fisher & Paykel and Viking appliances, 5-burner cooktop, wine cooler, and instant hot and cold-water dispenser. Besides 2 bedrooms an additional room gives options for a den, office, or 3rd bedroom. The living room includes separate auto-shades for sun and blackout. Enjoy summer dining and entertaining on the generous 310 sq ft deck. The primary bedroom features an en suite with jetted soaking tub, large walk-in closet, blackout auto-shades, and door out to deck. An abundance of amenities includes 24-hour concierge, guest suites, library, lounge area, fitness room, conference room, courtyard with outdoor fireplace, and wine storage. Deeded 2-car tandem parking and storage included. Don't miss this opportunity!
Location
State OR
County Multnomah
Area _148
Interior
Interior Features Ceiling Fan, Granite, Laundry, Marble, Tile Floor, Wainscoting, Wallto Wall Carpet, Wood Floors
Heating Heat Pump
Cooling Heat Pump
Fireplaces Number 1
Fireplaces Type Gas
Appliance Builtin Refrigerator, Dishwasher, Gas Appliances, Granite, Instant Hot Water, Range Hood, Wine Cooler
Exterior
Exterior Feature Deck
Parking Features Tandem
Garage Spaces 2.0
View City, Mountain, River
Accessibility AccessibleElevatorInstalled
Garage Yes
Building
Lot Description Level, On Busline, Street Car
Story 1
Foundation Concrete Perimeter
Sewer Public Sewer
Water Public Water
Level or Stories 1
Schools
Elementary Schools Chapman
Middle Schools West Sylvan
High Schools Lincoln
Others
Senior Community No
Acceptable Financing Cash, Conventional
Listing Terms Cash, Conventional
Read Less Info
Want to know what your home might be worth? Contact us for a FREE valuation!

Our team is ready to help you sell your home for the highest possible price ASAP





