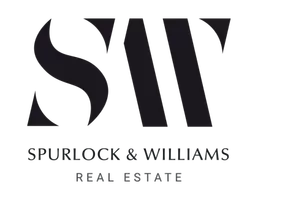Bought with Neighbors Realty
For more information regarding the value of a property, please contact us for a free consultation.
Key Details
Sold Price $677,460
Property Type Single Family Home
Sub Type Single Family Residence
Listing Status Sold
Purchase Type For Sale
Square Footage 2,762 sqft
Price per Sqft $245
Subdivision Highland Park/King
MLS Listing ID 24639460
Sold Date 11/04/24
Style Craftsman
Bedrooms 3
Full Baths 2
Year Built 1908
Annual Tax Amount $2,710
Tax Year 2023
Lot Size 5,227 Sqft
Property Description
A super location with Classic features and Modern amenities. You'll love the details in this one of a kind home. Box beam ceiling in entry, hardwood and old fir floors on main plus Euro style kitchen and Euro style primary bath with heated floor and soaking tub. Built-ins. Sweet attic hideaway with 1/2 bath is great for an owners retreat, studio/office, guest space, 4th bedroom. Many custom features including sewing table that retracts to 1/2 size. Check out the washing machine that heats its own wash water. Lots of storage through out. Back entry, mud room, storage. Private, fenced yard, and deck for relaxed summer living. Back yard w/covered bike rack. With a Walk Score of 89 and a Bike Score of 100 you'll be at the restaurants, coffee shops and shopping in Alberta Arts, Dekum Triangle, Woodlawn or Concordia in just a few minutes. [Home Energy Score = 1. HES Report at https://rpt.greenbuildingregistry.com/hes/OR10232084]
Location
State OR
County Multnomah
Area _142
Zoning r2.5
Rooms
Basement Full Basement, Unfinished
Interior
Interior Features Floor3rd, Granite, Hardwood Floors, High Ceilings, Linseed Floor, Skylight, Tile Floor, Wallto Wall Carpet, Washer Dryer, Wood Floors
Heating Forced Air
Cooling Central Air
Fireplaces Type Gas, Stove
Appliance Builtin Oven, Cooktop, Dishwasher, Free Standing Refrigerator, Granite, Range Hood, Stainless Steel Appliance
Exterior
Exterior Feature Deck, Fenced, Patio, Porch, Water Feature
Parking Features Detached
Garage Spaces 2.0
Roof Type Composition
Accessibility WalkinShower
Garage Yes
Building
Lot Description Corner Lot, Level, Private
Story 4
Foundation Concrete Perimeter
Sewer Public Sewer
Water Public Water
Level or Stories 4
Schools
Elementary Schools Vernon
Middle Schools Vernon
High Schools Jefferson
Others
Senior Community No
Acceptable Financing Cash, Conventional, FHA
Listing Terms Cash, Conventional, FHA
Read Less Info
Want to know what your home might be worth? Contact us for a FREE valuation!

Our team is ready to help you sell your home for the highest possible price ASAP





