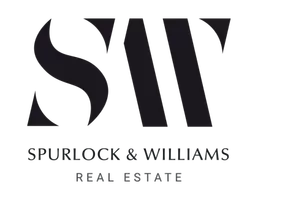Bought with Think Real Estate
For more information regarding the value of a property, please contact us for a free consultation.
Key Details
Sold Price $516,500
Property Type Single Family Home
Sub Type Single Family Residence
Listing Status Sold
Purchase Type For Sale
Square Footage 2,000 sqft
Price per Sqft $258
Subdivision Dunshire
MLS Listing ID 24198101
Sold Date 11/05/24
Style Mid Century Modern, Split
Bedrooms 5
Full Baths 2
Year Built 1968
Annual Tax Amount $4,726
Tax Year 2023
Lot Size 0.320 Acres
Property Description
Nicely updated five-bedroom 2 bath home in a wonderful pocket of northeast Portland on a no outlet quiet cul-de-sac location that provides much privacy with its fully fenced enormous backyard. A terrific and unique split-level layout with basement provides ample living space for the entire family. Traditional living on the main includes a living room, nook with slider to patio and a beautifully updated kitchen with all amenities even including soft close cabinets, drawers, and lazy Susan. 3 bedrooms and a full bathroom upstairs with downstairs showcasing another bedroom, spacious family room with cozy fireplace, full bath, and laundry with separate outside entrance for possible dual living/ADU opportunity! An additional 5th bedroom located in the basement also includes a storage room and possible hobby/play area. Opportunity knocks with the immense back and side yard with RV/boat storage pad, 220 outlet all with an oversized garage with huge attic space. The backyard also includes a concrete pad with drain that was previously used as a dog kennel. Enjoy this advantageous location with proximity close to Glendoveer, airport, freeway, river and so much more. Recent upgrades/updates include but not limited to, Kitchen 2017, Bathrooms 2024, Carpet and floors 2024, New paint throughout 2024, Roof 2013, Furnace and water heater 2017, Pex piping 2017, Sewer line 2024. Newer gutters.
Location
State OR
County Multnomah
Area _142
Zoning LDR
Rooms
Basement Partial Basement
Interior
Interior Features Central Vacuum, Garage Door Opener, Hardwood Floors, Laundry, Luxury Vinyl Plank, Soaking Tub, Tile Floor, Vinyl Floor, Wallto Wall Carpet
Heating Forced Air
Cooling Window Unit
Fireplaces Number 1
Fireplaces Type Wood Burning
Appliance Dishwasher, Disposal, Free Standing Range, Free Standing Refrigerator, Microwave, Plumbed For Ice Maker, Solid Surface Countertop, Stainless Steel Appliance
Exterior
Exterior Feature Fenced, Patio, Public Road, R V Hookup, R V Boat Storage, Yard
Parking Features Attached, ExtraDeep, Oversized
Garage Spaces 2.0
View Territorial
Roof Type Composition
Garage Yes
Building
Lot Description Cul_de_sac, Gated, Level, Private, Public Road, Trees
Story 4
Foundation Concrete Perimeter
Sewer Public Sewer
Water Public Water
Level or Stories 4
Schools
Elementary Schools Wilkes
Middle Schools H.B. Lee
High Schools Reynolds
Others
Senior Community No
Acceptable Financing Cash, Conventional, FHA
Listing Terms Cash, Conventional, FHA
Read Less Info
Want to know what your home might be worth? Contact us for a FREE valuation!

Our team is ready to help you sell your home for the highest possible price ASAP





