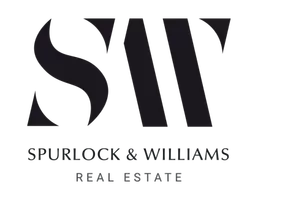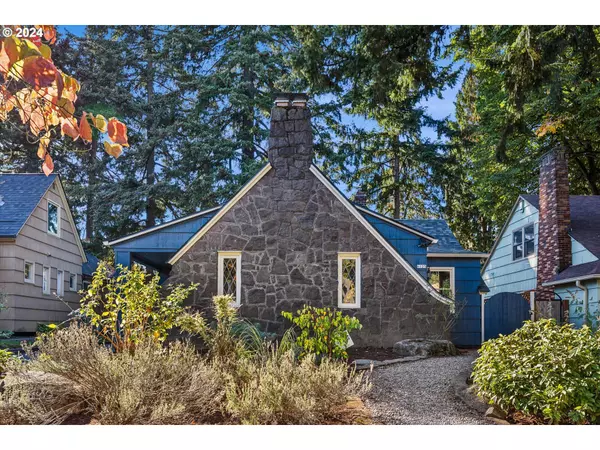Bought with Move Real Estate Inc
For more information regarding the value of a property, please contact us for a free consultation.
Key Details
Sold Price $592,500
Property Type Single Family Home
Sub Type Single Family Residence
Listing Status Sold
Purchase Type For Sale
Square Footage 1,808 sqft
Price per Sqft $327
Subdivision Piedmont
MLS Listing ID 24563142
Sold Date 11/05/24
Style Cottage, Tudor
Bedrooms 3
Full Baths 2
Year Built 1931
Annual Tax Amount $4,599
Tax Year 2023
Lot Size 6,098 Sqft
Property Description
Welcome to this charming 1930s Piedmont home, where classic character meets modern updates! The beautifully refinished hardwood floors and fresh paint throughout enhance the home's timeless appeal. Step into the inviting living room, complete with a cozy fireplace and original wooden-trimmed windows, offering plenty of natural light. The updated kitchen boasts a quaint eating nook, and a great floor plan for comfortable living. Downstairs, you'll find a permitted second bathroom located off a bedroom—a practical addition, perfect as an additional private space. The large, fenced backyard provides ample space for outdoor activities, and the detached garage offers extra storage. With a brand-new roof, this home is move-in ready! Located in a prime area with easy freeway access, this home is a fantastic opportunity to enjoy both convenience and charm in one of Piedmont's most sought-after neighborhoods. Open house. Call Agent to show. [Home Energy Score = 8. HES Report at https://rpt.greenbuildingregistry.com/hes/OR10195748]
Location
State OR
County Multnomah
Area _141
Rooms
Basement Finished, Full Basement
Interior
Interior Features Garage Door Opener, Hardwood Floors, Laminate Flooring, Laundry, Quartz, Tile Floor
Heating Forced Air
Fireplaces Number 1
Fireplaces Type Wood Burning
Appliance Dishwasher, Free Standing Range, Free Standing Refrigerator, Quartz
Exterior
Exterior Feature Fenced, Patio, Porch, Yard
Parking Features Detached
Garage Spaces 1.0
View Territorial, Trees Woods
Roof Type Composition
Garage Yes
Building
Lot Description Level, Private, Trees
Story 2
Foundation Concrete Perimeter
Sewer Public Sewer
Water Public Water
Level or Stories 2
Schools
Elementary Schools Chief Joseph
Middle Schools Ockley Green
High Schools Jefferson
Others
Senior Community No
Acceptable Financing Cash, Conventional, FHA, VALoan
Listing Terms Cash, Conventional, FHA, VALoan
Read Less Info
Want to know what your home might be worth? Contact us for a FREE valuation!

Our team is ready to help you sell your home for the highest possible price ASAP





