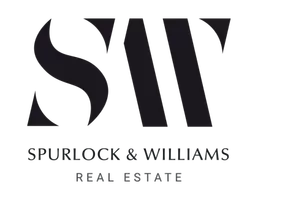Bought with Premiere Property Group, LLC
For more information regarding the value of a property, please contact us for a free consultation.
Key Details
Sold Price $458,775
Property Type Condo
Sub Type Condominium
Listing Status Sold
Purchase Type For Sale
Square Footage 1,100 sqft
Price per Sqft $417
Subdivision Pearl District / Park Place
MLS Listing ID 24674476
Sold Date 12/05/24
Style Stories1, Contemporary
Bedrooms 1
Full Baths 1
Condo Fees $836
HOA Fees $836/mo
Year Built 2004
Annual Tax Amount $8,804
Tax Year 2024
Property Description
A rare, oversized, northeast corner with very generous room sizes, high ceilings, and flooded with natural light. All the wood floors were replaced with maple making the condo even more light and bright. The high ceilings are emphasized with custom crown molding. The balcony offers views of the Broadway Bridge and the Pearl District shops, cafes, parks, greenery, and energy below. The kitchen offers sleek cabinets extending to the ceiling making a dramatic focal point when entertaining at the kitchen island. The gas fireplace draws you to the open living room & dining area. The den area offers extra room for workspace, guest space, or lounge seating with the built-in window bench. The ample formal entry offers privacy to your living space and an extra half bath. Concierge service in the lobby, deeded parking, and extra storage space make the dream of a carefree lifestyle a reality.
Location
State OR
County Multnomah
Area _148
Rooms
Basement Full Basement, Unfinished
Interior
Interior Features High Ceilings, Laundry, Sprinkler, Tile Floor, Wallto Wall Carpet, Washer Dryer, Wood Floors
Heating Forced Air
Cooling Central Air
Fireplaces Number 1
Fireplaces Type Gas
Appliance Appliance Garage, Builtin Oven, Cooktop, Dishwasher, Disposal, Free Standing Refrigerator, Gas Appliances, Granite, Island, Microwave, Stainless Steel Appliance
Exterior
Exterior Feature Patio
Parking Features Attached
Garage Spaces 1.0
View City
Roof Type BuiltUp
Accessibility AccessibleHallway, BuiltinLighting, MainFloorBedroomBath, NaturalLighting, OneLevel, UtilityRoomOnMain
Garage Yes
Building
Lot Description Commons, Level, Street Car, Trees
Story 1
Foundation Concrete Perimeter
Sewer Public Sewer
Water Public Water
Level or Stories 1
Schools
Elementary Schools Chapman
Middle Schools West Sylvan
High Schools Lincoln
Others
Senior Community No
Acceptable Financing Cash, Conventional
Listing Terms Cash, Conventional
Read Less Info
Want to know what your home might be worth? Contact us for a FREE valuation!

Our team is ready to help you sell your home for the highest possible price ASAP





