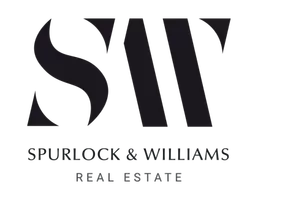Bought with Living Room Realty
For more information regarding the value of a property, please contact us for a free consultation.
Key Details
Sold Price $975,000
Property Type Single Family Home
Sub Type Single Family Residence
Listing Status Sold
Purchase Type For Sale
Square Footage 2,935 sqft
Price per Sqft $332
Subdivision Eastmoreland
MLS Listing ID 173243119
Sold Date 06/17/25
Style Stories2, English
Bedrooms 3
Full Baths 1
Year Built 1924
Annual Tax Amount $11,732
Tax Year 2024
Lot Size 7,405 Sqft
Property Sub-Type Single Family Residence
Property Description
OPEN SATURDAY 5/31: 1-3PM. Timeless charm meets thoughtful updates in this beautifully improved, move-in ready Eastmoreland home. From period-appropriate french doors, top-nailed oak floors to Rejuvenation lighting and marble finishes, every detail has been carefully curated to respect the home's character while elevating comfort and style. The bright, updated kitchen features Carrara marble counters, subway tile backsplash, soft-close shaker cabinets, and high-end Miele & Bosch appliances. Bathrooms have been tastefully refreshed with era-sensitive materials including marble hex tile, a custom walnut vanity, and Rejuvenation fixtures. Hunter Douglas window coverings throughout home, heated bathroom tile, numerous built-in's, and a gas fireplace all add convenience and comfort. Enjoy outdoor living in the beautifully landscaped yard complete with composite deck, newer fencing, pergola, drip irrigation, and a climate-controlled detached office/flex space. Major system upgrades include full PEX re-piping, electrical improvements, new water heater (2024), newer central A/C (2018), and added mini-split for optimal climate control upstairs. Entire exterior professionally repainted in 2025. Lovingly maintained, this home blends vintage charm with modern living—just blocks to parks, schools, and more!
Location
State OR
County Multnomah
Area _143
Rooms
Basement Partially Finished
Interior
Interior Features Heated Tile Floor, Laundry, Luxury Vinyl Tile, Marble, Tile Floor, Washer Dryer, Wood Floors
Heating Forced Air
Cooling Central Air, Mini Split
Fireplaces Number 1
Fireplaces Type Gas
Appliance Builtin Range, Convection Oven, Dishwasher, Disposal, Gas Appliances, Marble, Microwave, Range Hood, Solid Surface Countertop
Exterior
Exterior Feature Deck, Fenced, Garden, Outbuilding, Patio, Yard
Parking Features Detached
Garage Spaces 1.0
Roof Type Composition
Garage Yes
Building
Lot Description Level
Story 3
Foundation Concrete Perimeter
Sewer Public Sewer
Water Public Water
Level or Stories 3
Schools
Elementary Schools Duniway
Middle Schools Sellwood
High Schools Cleveland
Others
Senior Community No
Acceptable Financing Cash, Conventional, FHA
Listing Terms Cash, Conventional, FHA
Read Less Info
Want to know what your home might be worth? Contact us for a FREE valuation!

Our team is ready to help you sell your home for the highest possible price ASAP




